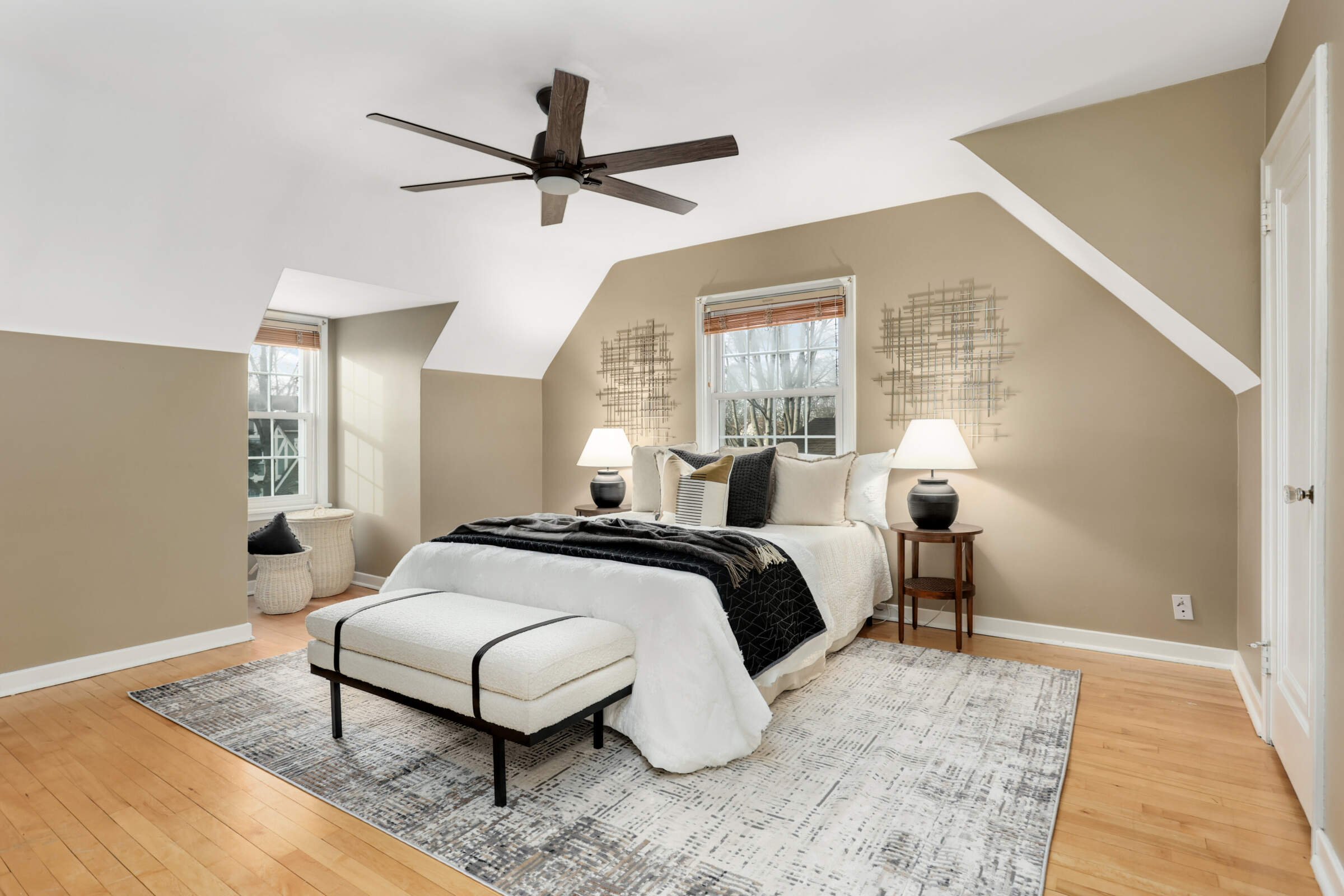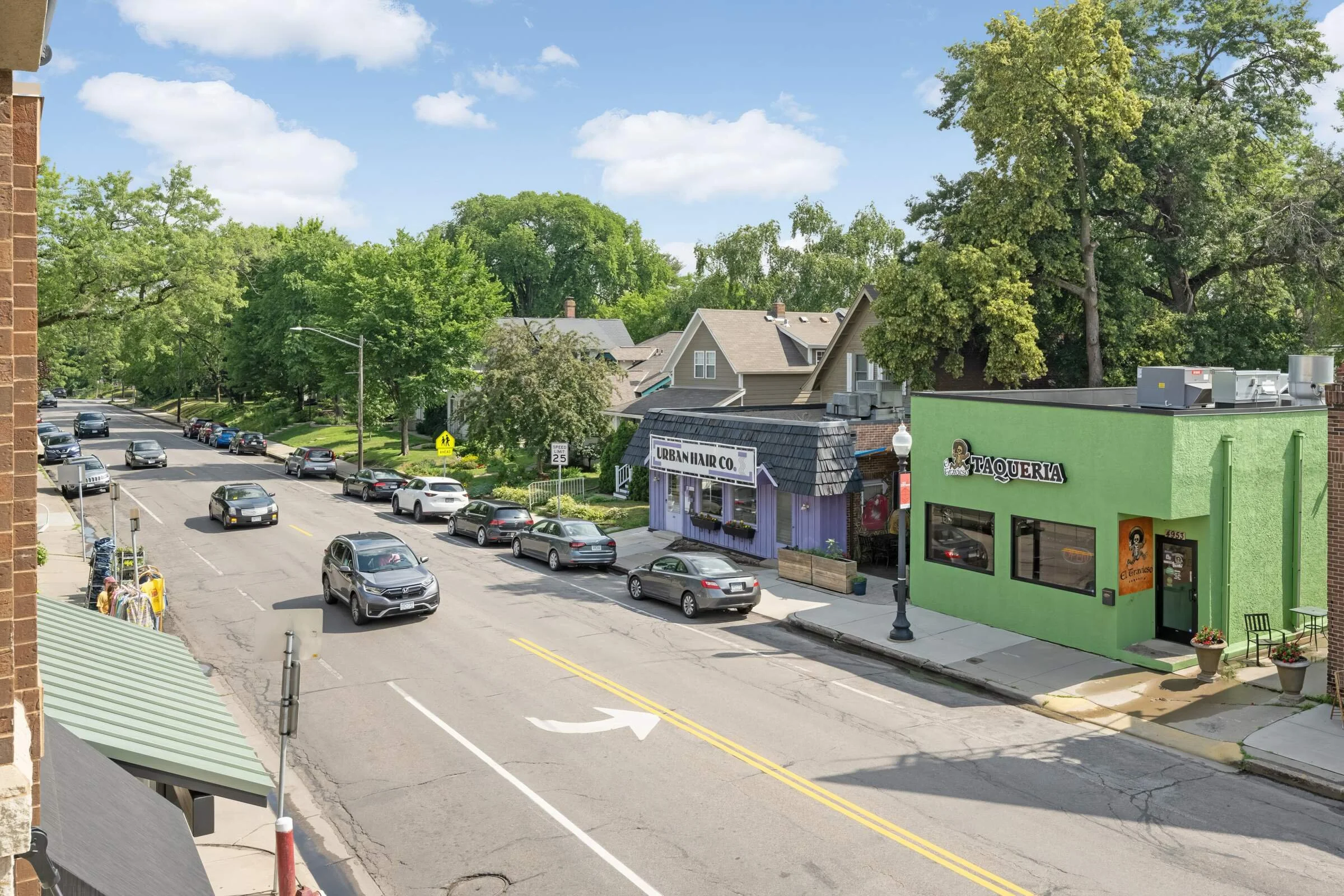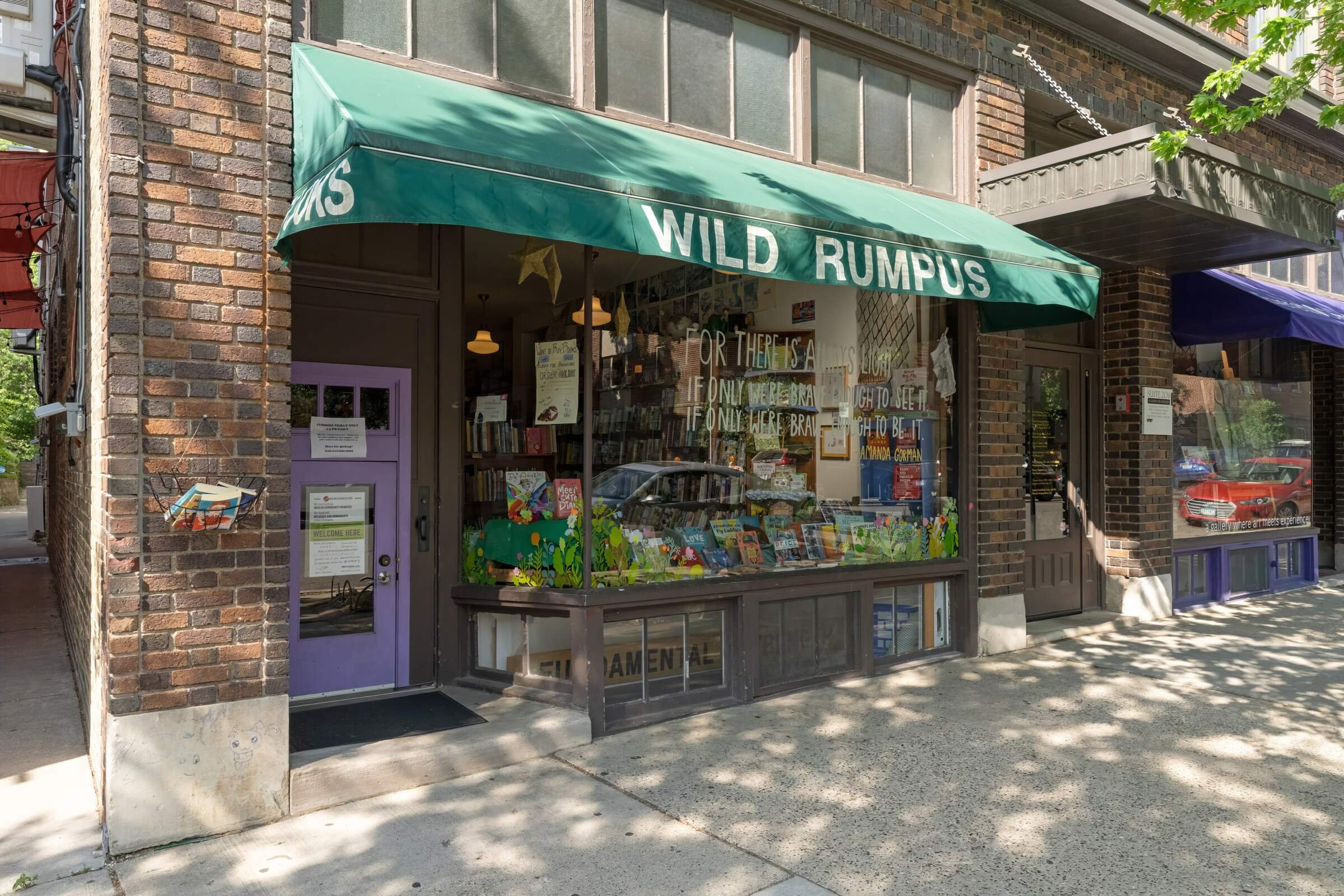Sold - 4933 Xerxes Avenue South, Minneapolis
Welcome to 4933 Xerxes Avenue South, a charming urban oasis idyllically located in the heart of all things Southwest Minneapolis!
The curb appeal at this quintessential Cape is off. the. charts! Classic dormers, darling window boxes, sweet shutters - it checks all the boxes. The home’s setbacks add a degree of privacy and separation from the buzz of nearby shopping and dining.
Once inside, you will be shocked to discover such a spacious main floor! A beautiful open staircase is the first thing your eye sees upon entering the home. The gas fireplace anchors the main living room and creates a cozy focal point for gathering.
Significantly larger than most any living space you’ll find at this pricepoint, there’s ample space to dedicate to a proper foyer. Wood floors run seamlessly throughout the main level.
Coved ceilings and cased openings bring the classic, 1930’s charm.
The floorplan offers a formal dining room while maintaining exceptional flow for entertaining. The dining room is adjacent to the kitchen making it a space that will be used and appreciated unlike many dormant formal dining rooms.
The galley style kitchen connects the dining room and rear sunroom and has fabulous width for ample storage and counter space.
The openness to the back sun room means the space is drenched in natural light all day long.
The second main level living space features a double set of french doors. Spill out on to the backyard deck and further into the fenced yard. The skylight overhead keeps the space light and airy.
Easily utilize the french doors as a convenient rear entry to the home equipped with a half bath and large gear closet.
Upstairs you will find two bedrooms along with a full bathroom. And the bedrooms are as darling as they come with the sloped ceilings and dormered windows you only find in a home of this era. The primary bedroom is massive and features two generous-sized closets!
The second upper level bedroom would make a sweet nursery, functional office or cozy guest room.
The upper level bath features classic, clean and timeless finishes.
This lower level beats 100% of the competition - with soaring ceilings, recessed lighting and abundant storage - it’s a functional space you’ll use again and again!
The lower level features a private and spacious third bedroom with egress window along with a three-quarter bath!
The large backyard deck is an ideal setting for dining al fresco. The fenced backyard lets your furry family members roam freely.
The oversized two-car garage is a whopping 20 x 21’ with plenty of room on the sides, back and overhead for additional storage.
This Fulton neighborhood home is truly one-of-a-kind - a floorplan you won’t find anywhere else! Spacious with unparalleled flow for effortless day-to-day living and those who love to entertain! Everything Southwest Minneapolis has to offer is right outside your door - from the 50th & France, 50th & Xerxes and 50th & Penn dining and shopping hubs to downtown Linden Hills, Lake Harriet, parks, bike lanes, public transportation and more!
This 1930 home, featuring 3 bedrooms, 3 bathrooms, a spacious 2-car garage and 1,721 sqft of finished living space is offered for sale at $525,000. To schedule a private showing, reach out to me by email at sarah@foxhomes.com or by phone at (612) 723-7636. View the MLS listing here. View the Seller’s Property Disclosure here. The list of features can be found here. Stop by one of our two Open Houses THIS weekend - Saturday, 1/11 and Sunday, 1/12 from 11am-12:30pm. Don’t wait - listings as good as this one won’t keep!









































