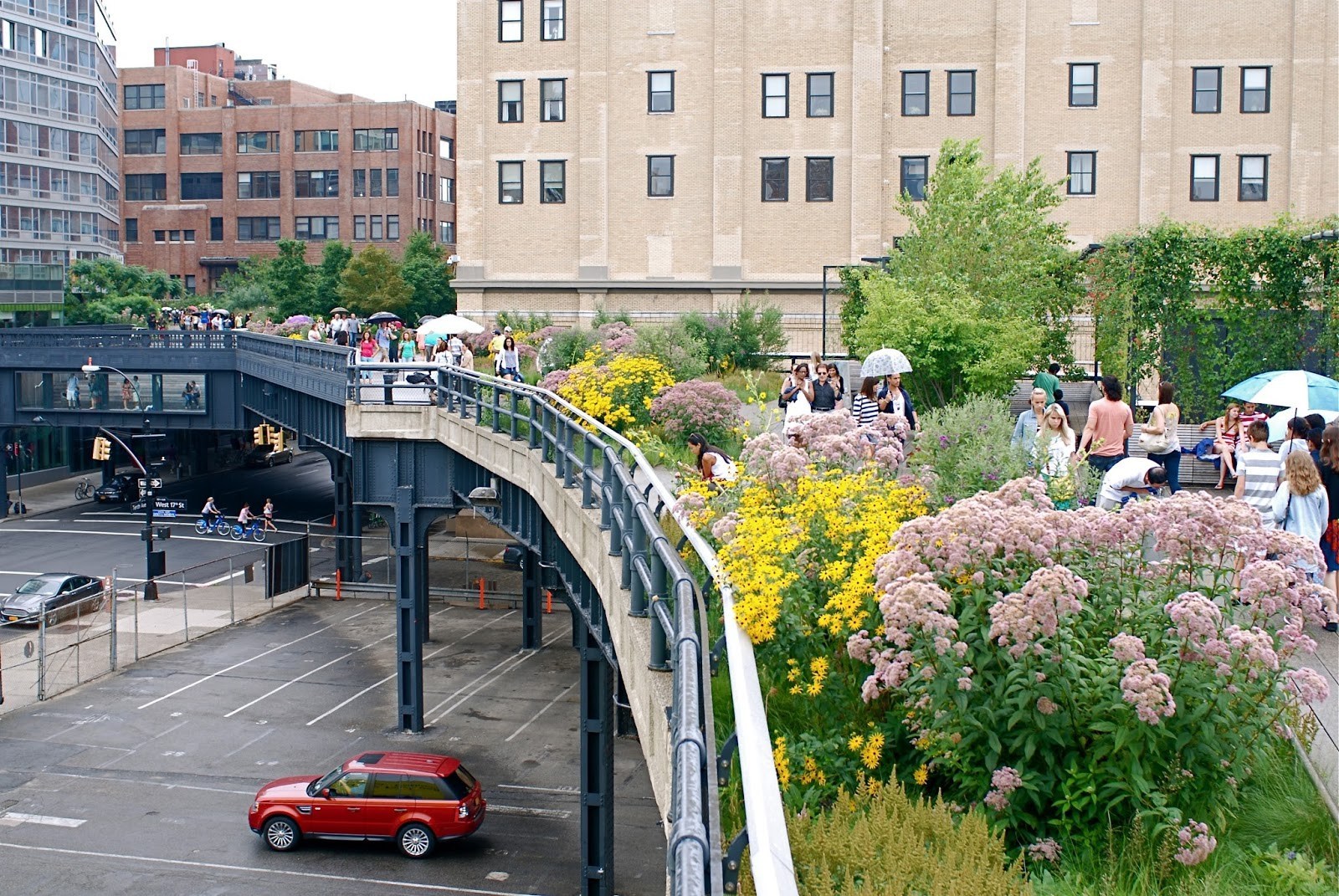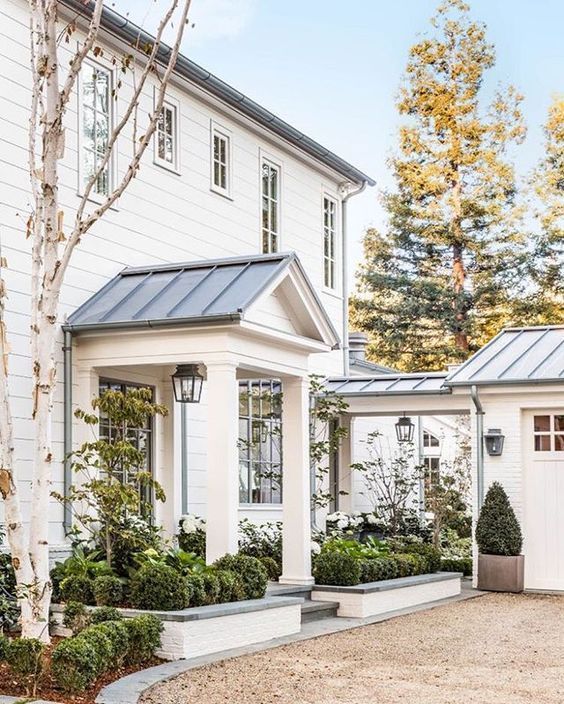Introducing: #HousetoHome - the series!
You don't want to hear about the garage anymore. I know, I see it in my site stats. You are sick and tired of me talking about how ugly my garage is and how to clean and organize the garage I despise so much. So while today I'm back to share more about...the garage...rest assured we are breathing some life back into the topic. For the very first time today, I'm sharing inspiration and plans for the remodel we've been planning to do since we first laid eyes on this house 4 years ago.
With that, I'm kicking off a new regular series on the blog lovingly called House to Home. Here I'll be periodically sharing about new ideas, inspiration, images and plans for different pieces of our own remodel. Felt was started with the idea that before a house becomes a home, it's first a feeling. But it's that process of making a house a home that I'm so deeply passionate about. So you'll have to excuse me while I revel in every moment of planning this remodel. I'll be consulting with professionals across the spectrum and weighing endless options like its my job. I love knowing everything that's out there, overwhelming myself with possibilities in the interest of making weighted and educated decisions. The end goal is an old home made fresh and functional for our biggish family. One filled with natural light, smart design, indoor/outdoor living, increased functionality and minimal maintenance. My hope is that our own experience might help you in your future remodel endeavors!
Let's start with the scope of work we are looking to have done. Our home is currently a 3 bedroom, 3 bathroom (1 full, 1 three-quarter, 1 half), 2,798 square foot house. It sits on a 40' wide x 140' deep lot.
We would like the remodel to include the following:
Upper Level
Addition of a 4th bedroom
Add an upstairs laundry room
Create a full master bath (it's currently a single sink, small shower, three quarter bath)
Remodel existing hall bathroom or make a new bathroom that functions better for 4 kids. Currently, the main bathroom has only a pedestal sink.
Main Level
Remodel kitchen, make larger, make accessible to backyard
Build new detached garage that fits vehicles and has adequate storage space
Add a main floor mudroom
Remodel existing main floor powder bath
Consider adding more french doors for increased indoor/outdoor living (maybe on the front?)
Address main floor office windows - make this room feel more original to the structure from the exterior
Lower Level
Put full basement in under new addition.
Addition of a 5th bedroom?
Drywall existing walls
Replace carpet
Cosmetic updates like repairing/refinishing wood stair treads, hand railings, textured walls, etc
Addition of homey touches like heated floors, fireplace, built-ins, etc.
As promised, today I'm introducing ideas for the redesign of our garage. It sounds boring but I assure you its anything but. There are a couple "simple" ways to approach our garage issues. The first would be to tear off the existing garage and build a separate garage in the back corner of the yard. From there it would be "simple" to build an addition on the back of the house to accommodate the needs outlined above.
(Addition would essentially fill the same footprint as the existing garage seen above)
The second approach could be tearing off the existing garage and building a larger addition that could house both the needs outlined above as well as an attached garage. Neither approach is uncommon in our neighborhood and you can find examples of both by wandering up and down any number of streets.
If you follow me on Instagram however, you know I have a different idea altogether. You see, I have this thing with exterior corridors. A covered, exterior breezeway so to speak.
( image via )
When I first introduced our house, you may remember that I'm seeking inspiration for our remodel from the New York City High Line.
( image via )
Are you following where I'm going with this? My idea is to detach the garage to the back corner of the lot, but build an exterior corridor that would connect the house to the garage.
( image via )
This would increase functionality by creating a walkway to seek refuge through the elements. It would also separate the yard from the driveway creating a sort of courtyard effect for the backyard. By building the garage in the back corner of the lot, we're going to end up with a much smaller yard, we know that. But if the small yard is utilized in a smart way, it could really function as an extension of the kitchen to create an outdoor dining area and retreat (and also be really low maintenance and primarily hardscape). More on that to come.
The breezeway would just be an open architectural structure - no windows or enclosures of any kind.
We could take it a step further and make it an integrated balcony off the upper level of the house. Where our master bedroom ends up is yet to be determined, but if we were able to put it on the back of the house, it would be a pretty amazing feature being able to open up doors on to a balcony.
What if we took it a step further and had the breeze way functional as a walkway on the upper level as well? What if we create a garage with a flat roof that could act as a private deck off the master? Picture black wrought iron railings with planters all along it tying one structure to the next. Picture green in every variety surrounding a private oasis perched atop street level. Are you feeling it?


















