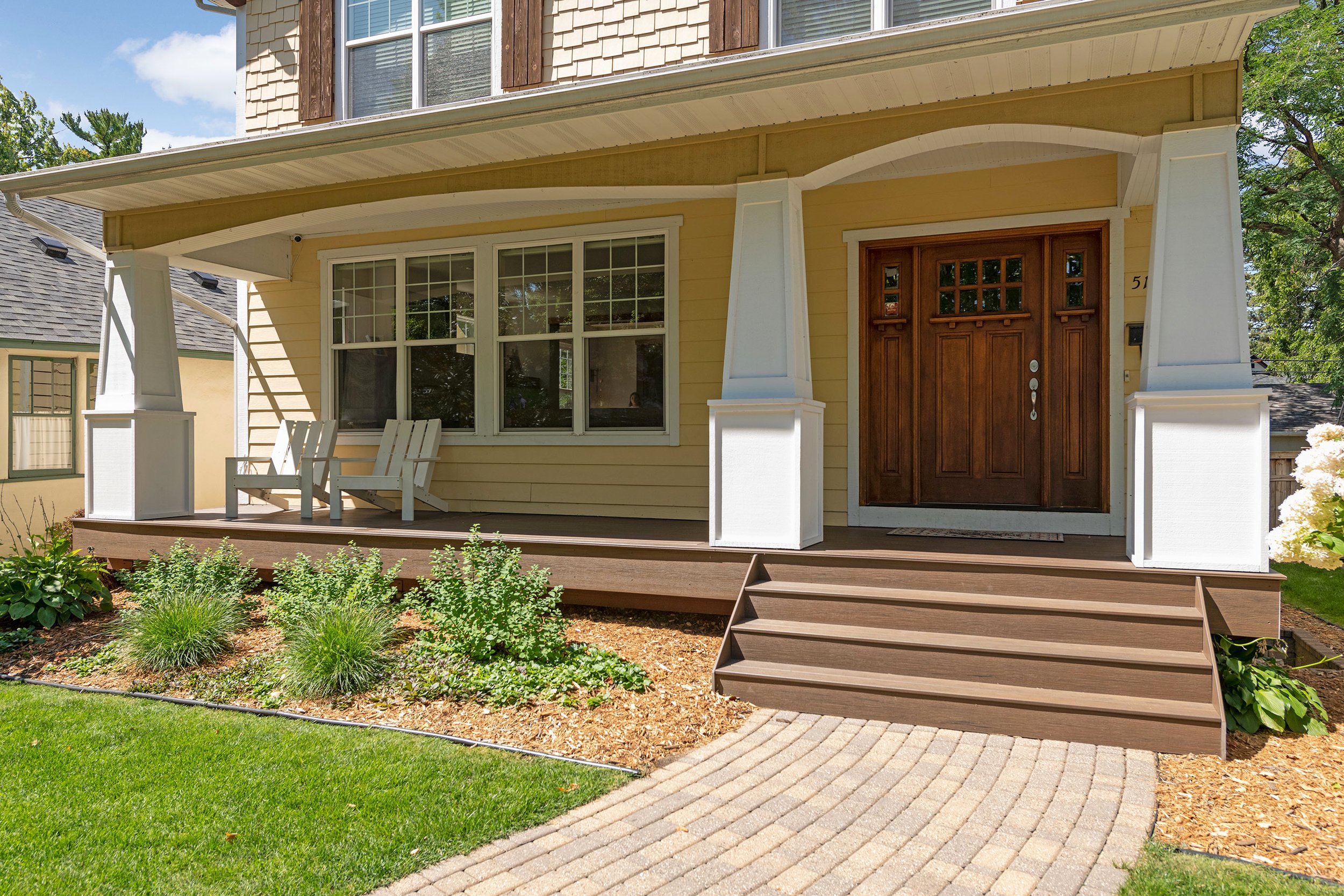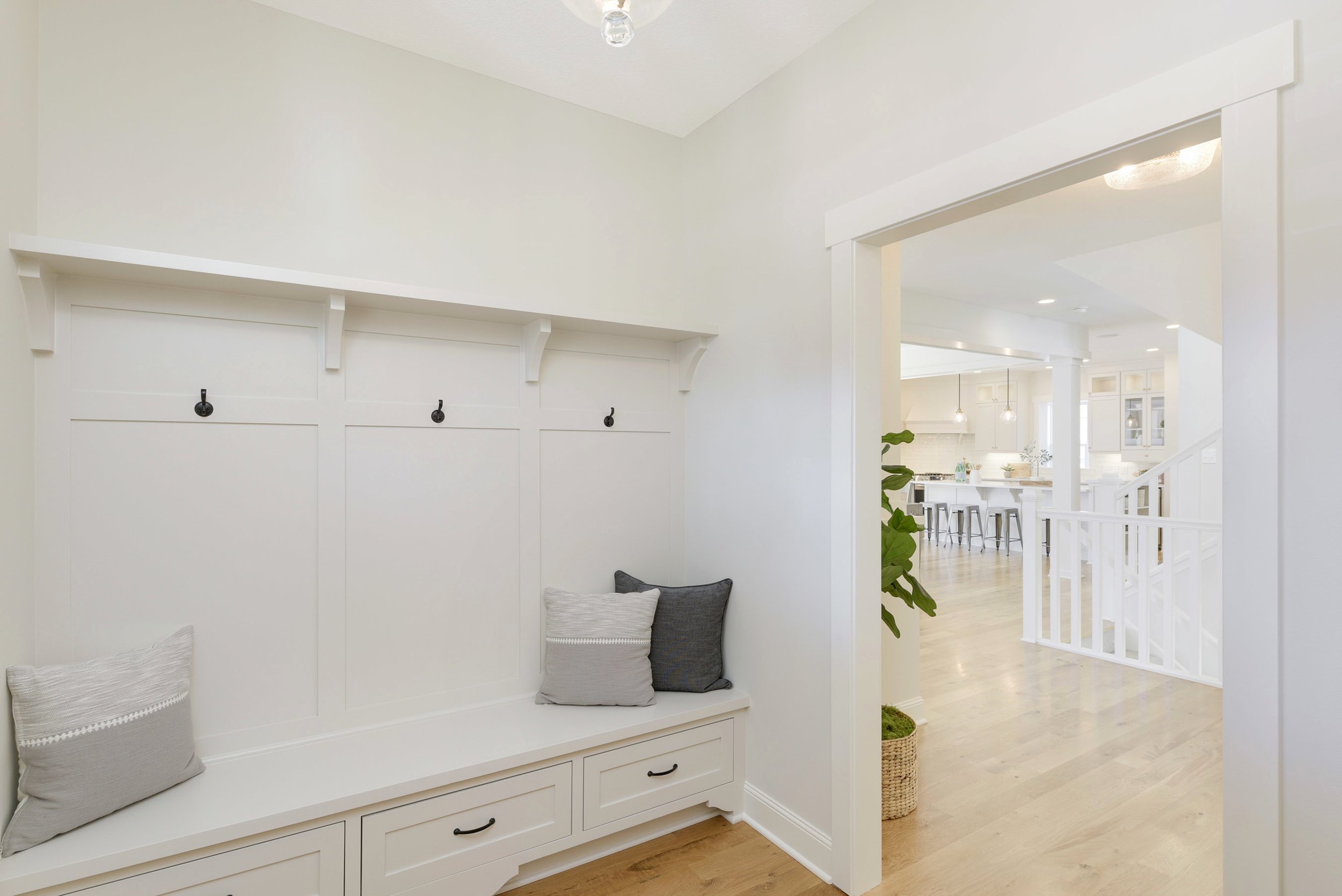Sold: 5116 Abbott Avenue South, Minneapolis
Some of the hardest things to find in Southwest Minneapolis can be found right here at 5116 Abbott Avenue South. SPACE (lots of room to spread out), NATURAL LIGHT (honestly, where does all the light go?) and CEILING HEIGHT (you know, the limbo required to get into a Minneapolis lower level - not so much here!).
Built in 2006, 5116 Abbott Avenue South is positively turnkey. The exterior features a newer roof, new maintenance-free decking, charming paver accents and mature landscaping.
Many afternoons have been spent on this shaded front porch - watching kids come home from school or chatting with beloved surrounding neighbors.
Upon entering, a gracious foyer awaits featuring curated lighting, beautiful built-in storage and newly installed white oak floors.
Beyond the foyer are two large coat closets - this house is built for entertaining! And with the soaring ceiling height, wide open concept, massive windows and all that natural light - you can’t help but be taken aback by the grandeur of the space.
Wrapped in a perimeter of massive windows, the main level living space is anchored by a stately gas fireplace. The Pale Oak cabinetry and tiled surround give the space a fresh and bright aesthetic.
Newly installed white oak flooring flows seamlessly throughout the entire main level. Freshly painted walls in Classic Gray and beautiful enameled woodwork in White Dove are an ideal canvas for layering in your personal aesthetic.
The main level living space sits open to the dining space, framed in beautiful millwork with modern brass lighting.
A built-in bench adds overflow seating while the adjacent kitchen is connected yet defined.
Throughout the main level, a collection of designer lighting has been installed.
But let’s talk about this kitchen! Freshly enameled cabinetry carries all the way to the ceiling boasting outstanding storage. Brand new quartz countertops, brand new stainless steel appliances and a gorgeous tile backsplash. Not pictured is a hard-to-find adjacent walk-in pantry!
You will absolutely love spending time cozied up in the main level sunroom. Nearly impossible to find real estate with a 2nd main level living space. The same repeating windows and charming built-in bench - this is a space you’ll love coming home to!
An additional full light door leads out to the backyard deck and patio.
A picture framed cutout in the sunroom allows connection to the kitchen.
Additional main level spaces include a private powder bath, huge mudroom and dedicated laundry room.
Upstairs, 4 spacious bedrooms await including an unparalleled owners suite. Brand new carpet has been installed throughout the upper and lower levels. Millwork, walls and ceilings are all freshly painted.
The owners suite features soaring vaulted ceilings and an ensuite the size of most studio apartments. A sprawling walk-in closet, incredible walk-in shower, large soaking tub and beautiful built-in storage make this a true primary oasis.
Three additional bedrooms on the upper level boast the same large windows found throughout, custom closet shelving and timeless finishes.
The upper level full bath has been completely updated with newly installed tile, countertops, plumbing fixtures, lighting and mirrors.
This. Lower. Level - WOW!!!!! Soaring ceilings and a massive footprint offer flexibility for whatever you can dream up. Create your own home theater, deck out your dream fitness studio or give the kids a place to run amok. You won’t find a lower level with this much space anywhere else.
The lower level also features a fifth bedroom with large walk-in closet and a freshly updated three-quarter bath. Ideal guest quarters, designated work from home space or teen suite.
The backyard is completely landscaped featuring tiered paver planting beds, a hardscape paver patio and wood privacy fence.
This magical oasis is tucked in the heart of the Fulton neighborhood - walkable to both 50th & France and 50th & Xerxes. A complete list of updates can be found here, which includes a brand new furnace, brand new plumbing, new appliances, countertops, paint and flooring throughout. A truly turnkey home for the discretionary buyer looking for space, light and exceptional finishes. With 5 beds, 4 baths and more than 3,800 sqft of finished living space, this home is offered for sale at $1,195,000. To book a private showing, reach out to me by email at sarah@foxhomes.com or by phone at (612) 723.7636 - you won’t be disappointed! View the MLS listing here.










































