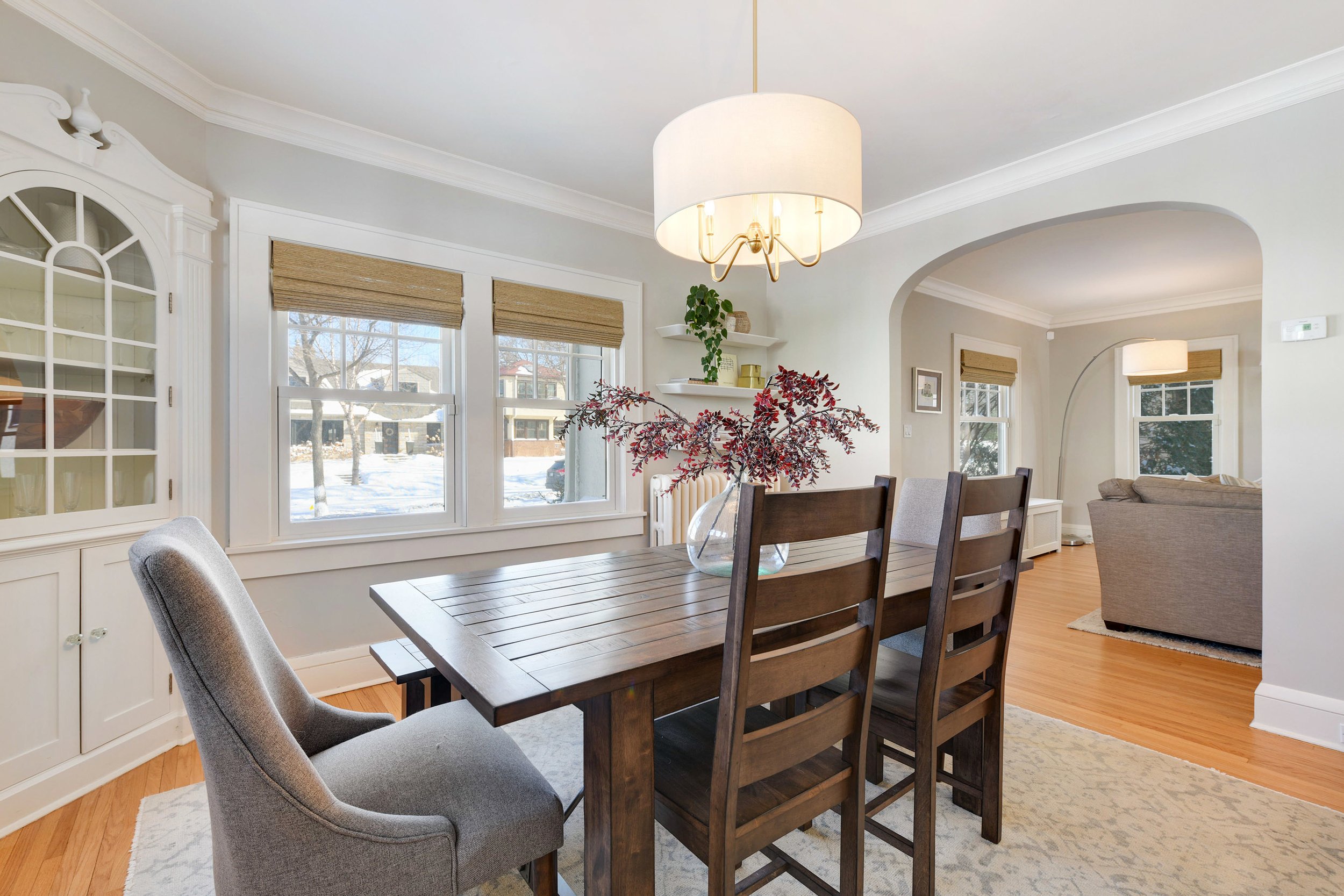Sold - 5202 Zenith Avenue South, Minneapolis
Some properties just have that ‘je nais se quoi’ - made evident by the influx of showings that flooded in upon posting of these simple exteriors.
With a quiet sensibility, charming curb appeal and a very special arched, dusty blue front door - this Fulton home is a one-of-a-kind feast for the eyes from the inside, out.
Thanking my lucky stars we had the intuition to photograph this home’s exterior last summer. With so many outdoor living spaces to be enjoyed - we couldn’t forgo getting to share her in all her lush green goodness!
Take note of this home’s freshly painted exterior and updated lighting. A charming paver path leads to a traditional and understated stone front stoop.
Quite possibly my favorite moment in this home is the beautifully appointed entry vestibule. A small space that makes a big statement with high contrast finishes.
The main level living space is anchored by a newer gas fireplace and marble tile hearth - one of the homeowners favorite features for embracing the cold Minnesota winters. Beautiful window treatments, millwork and designer lighting create a welcome retreat.
The bonus main level sunroom is worth its weight in gold. With a perimeter wrapped in windows, this natural light haven is an ideal work from home space or main level playroom.
Graceful arches frame the open stairway while a formal dining room sits adjacent to the main level living space.
The main level sunroom is 4 season with baseboard heat and original paneling in a reimagined finish.
The dining room boasts original built-ins, exquisite lighting and custom window treatments throughout.
The chef’s kitchen offers a thoughtful floorplan with painted cabinetry, a newly tiled backsplash, quartz countertops and a stainless steel sink. A brand new refrigerator was installed in 2021.
The main level powder bath underwent an upgrade with the addition of a beadboard wainscot. The new countertop and fixtures blend with the rest of the homes traditional aesthetic.
Upstairs is a beautiful open floorplan with three bedrooms, a full bathroom and an upper level balcony. The romantic stained railing compliments the newer patterned runner that elevates the space.
This primary bedroom is a space you’ll love turning into - with a perimeter of windows, plenty of room for a king-sized bed and a custom designed walk-in closet.
The upper level full bath has seen its share of upgrades including tile, fixtures and countertops. Custom radiator covers have been built to suit and carry throughout the home.
All three of the upper level bathrooms echo the same architectural features - original 2-panel doors, picture frame molding and substantial casing and base profiles.
The lower level is a blank slate of living space with the opportunity to customize! Featuring its own half bath (with room to expand), a dedicated laundry room (free and clear of unsightly mechanicals) and additional storage space - the bones are here for you to make it your own.
You’ll be counting down the days until you get to enjoy your outdoor oasis! Fully fenced, with a gorgeous patio illuminated with bistro lights - this backyard living space is a true extension of the home’s interior.
Tucked on a corner lot with mature trees in the heart of Southwest’s Fulton neighborhood - this exceptional property is truly one-of-a-kind.
This 3 bedroom, 3 bathroom home features 1,947 square feet of finished living space and is offered for sale at $640,000. **Offer received: Sellers have called for highest and best offers by Saturday, 2/26 at 8pm. To book a private showing - reach out to me by email at sarah@foxhomes.com or by phone at (612) 723-7636. View the MLS listing here. View the full list of improvements here.































