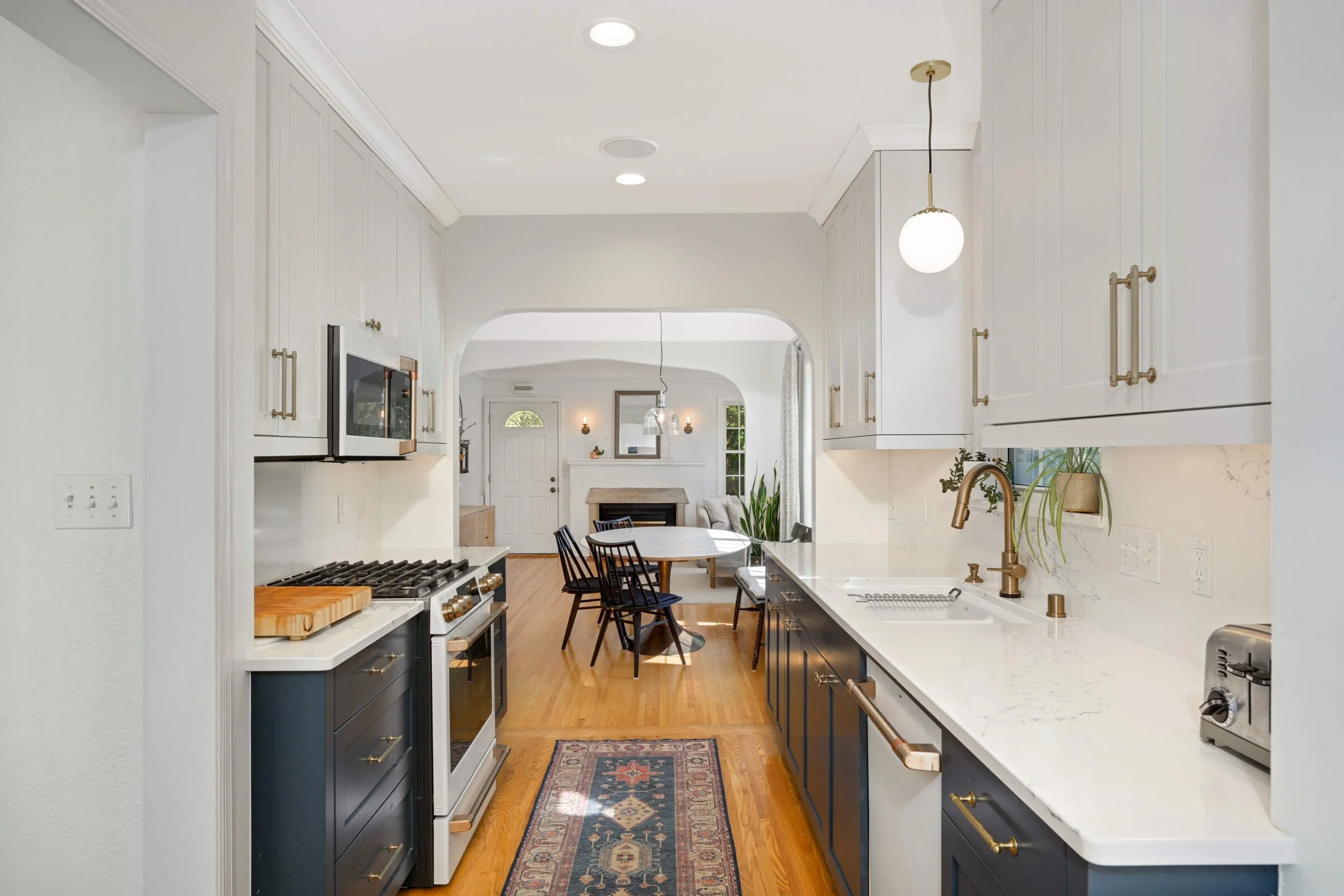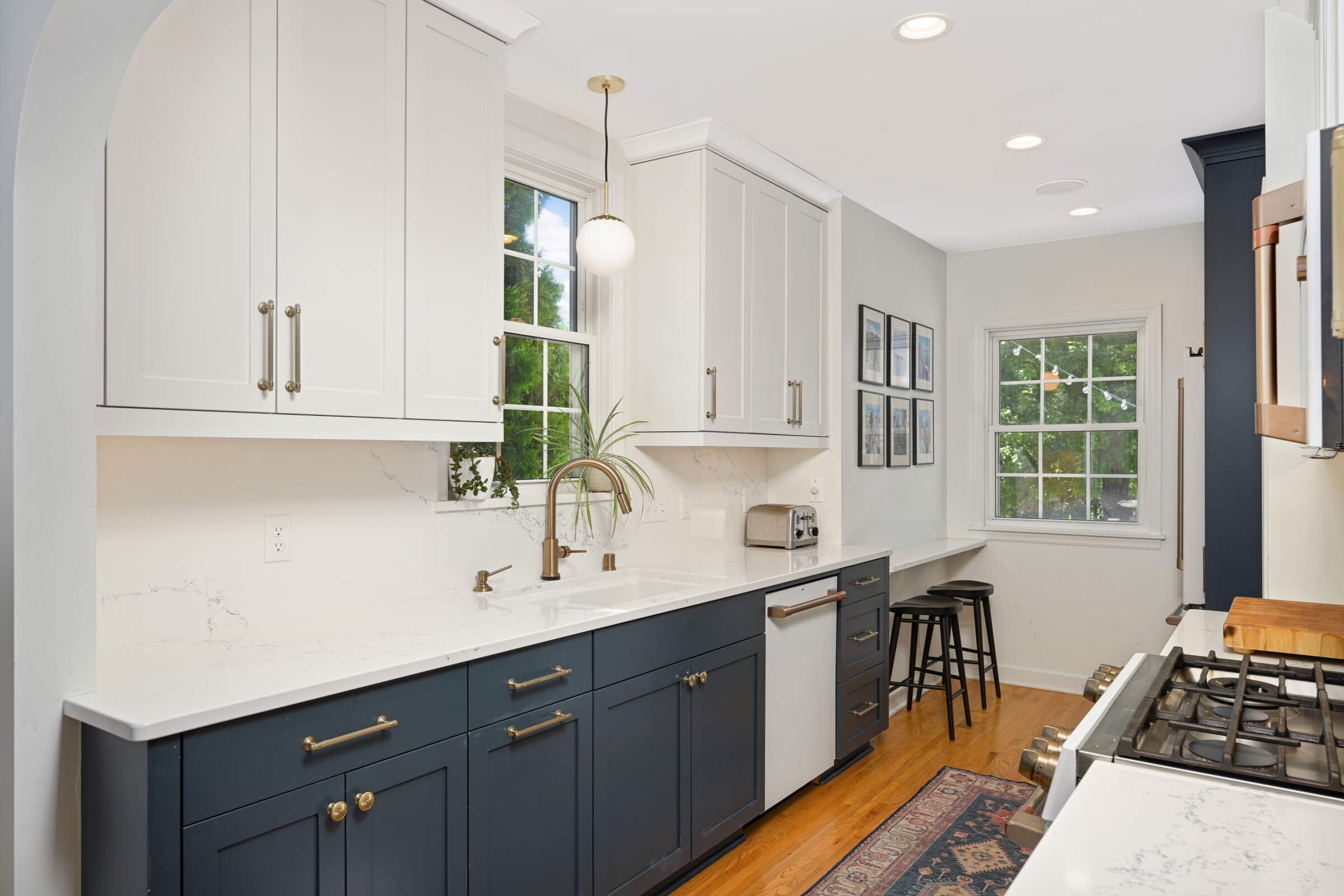Sold - 5524 Dupont Avenue South, Minneapolis
Welcome home to 5524 Dupont Avenue South - a quintessential cottage in the heart of Southwest’s Kenny neighborhood.
Tucked under a canopy of shady trees, this charming stucco home features a wow-worthy custom paver driveway, delicate brick accents and unprecedented curb appeal. A brand new roof was installed in October of 2024 bringing peace of mind for decades to come.
Inside, a sun-drenched living space awaits! Anchored by a gas fireplace with timeless surround, this cozy living space is wrapped in windows and accentuated with coved ceilings and arched details.
Original wood floors flow effortlessly throughout the main level accentuating the home’s open concept floorplan.
The dining room is informal in nature but well-appointed for casual daily dining or hosting sit down dinners.
The unobstructed South-facing windows capture an abundance of natural light.
A major kitchen renovation completed by the homeowners maximized square footage with the use of custom cabinetry. Transitional finishes pay homage to the homes original character but with a fresh take on traditional.
Gorgeous quartz countertops flow right up the backsplash and further, create a breakfast or serving bar.
The two main level bedrooms are spacious, repeating the same updated windows and wood floors found elsewhere on the main level. One currently serves as a private, main level den.
The main level full bath features original built-ins and timeless tile accents.
The upper level primary bedroom is expansive in size! More than enough room to double as both a private living space or office along with sleeping quarters. Dream up the primary bath or walk-in closet of your dreams - the possibilities are endless!
A king-sized bed is easily accommodated with ample space for symmetrical nightstands.
Every inch of the lower level square footage is finished - well-lit with crisp drywall, functional ceiling height and recessed lighting. Mechanicals are tucked neatly out of sight. Arched doorways carry down from the upper level.
The homeowners converted a multi-purpose space into their dream custom closet. Incredible hanging space with built-in shelving and drawers to keep you organized.
The 4th lower level bedroom could also serve as a private office or family room, workout space or guest quarters with adjacent three-quarter bath.
Even the laundry room is finished and boasts fantastic storage, a utility sink and folding counter.
The lower level three-quarter bath has been updated with a tiled walk-in shower. Heated floors keep the space comfortable year round.
Hard-to-find attached garage offers covered, interior access. The adjacent patio is a gorgeous spot to take in the canopy of mature trees and beautifully landscaped yard with new retaining wall.
The paver patio is a work of art and adds so much charm to the outdoor living space. No expense spared in creating a private backyard oasis you can enjoy all year round.
Incredible location - walk to all things 54th & Lyndale, 54th & Nicollet and 54th & Penn - the hub of Southwest’s dining and shopping scene - but tucked just off the Creek and off the shores of picturesque Lake Harriet. This home truly has it all!
With 4 bedrooms, 2 bathrooms, a 1-car attached garage and 2,305 square feet of finished living space - this home is offered for sale at $525,000. For information on incentives the sellers are offering at the time of purchase - please reach out to me directly at sarah@foxhomes.com or by phone at (612) 723-7636. View the MLS listing here. View the Seller’s Property Disclosure here. Don’t wait - listings this good won’t keep!






























