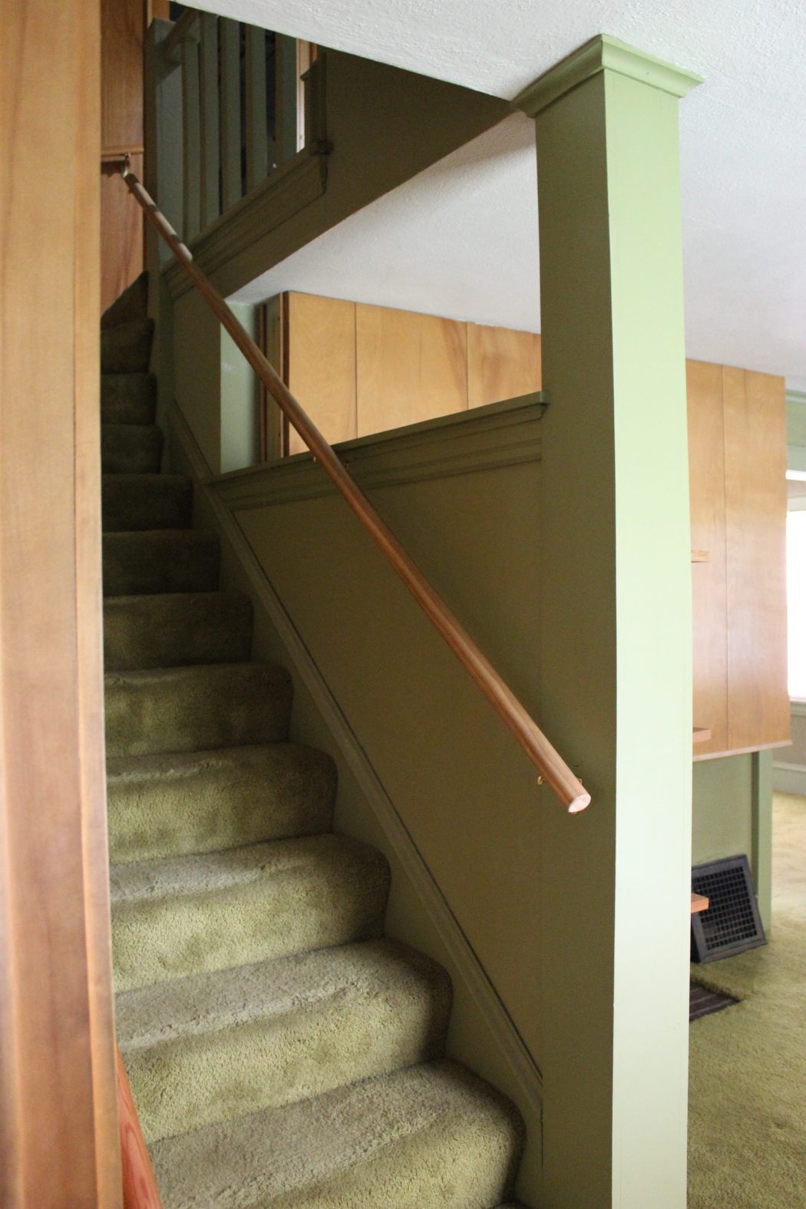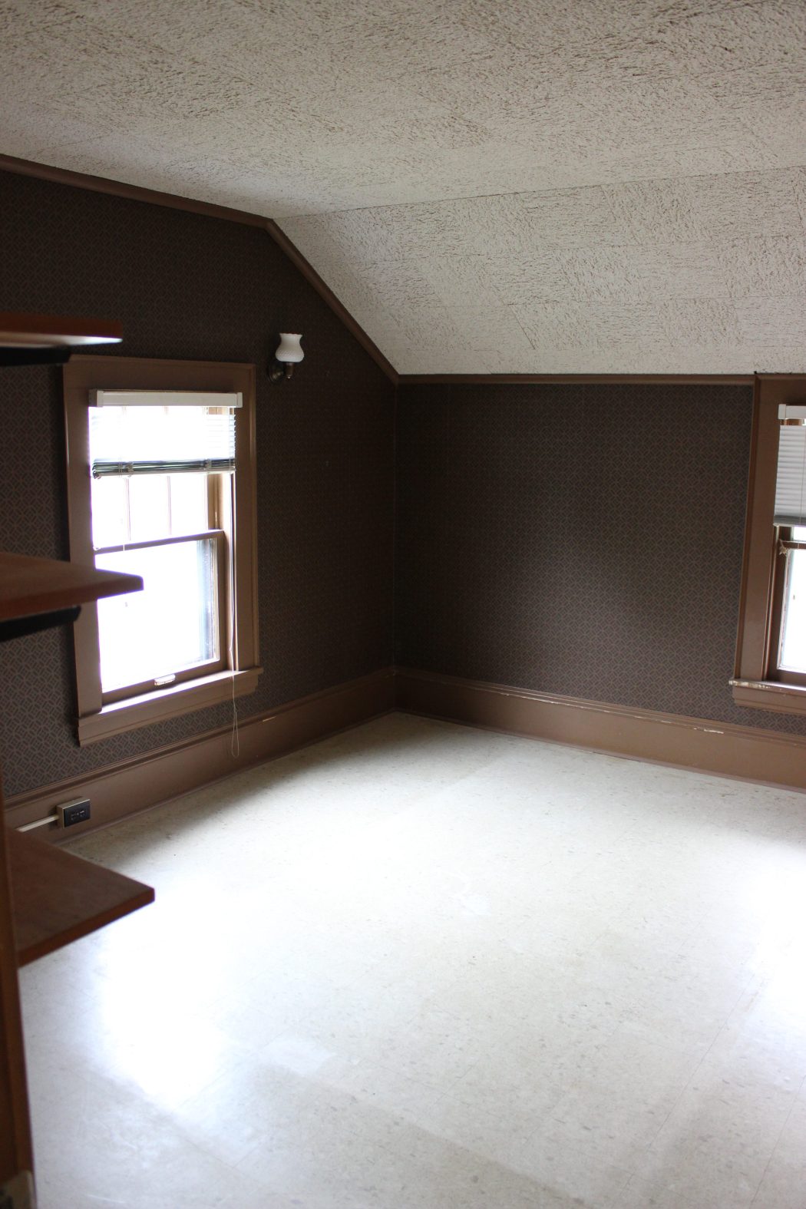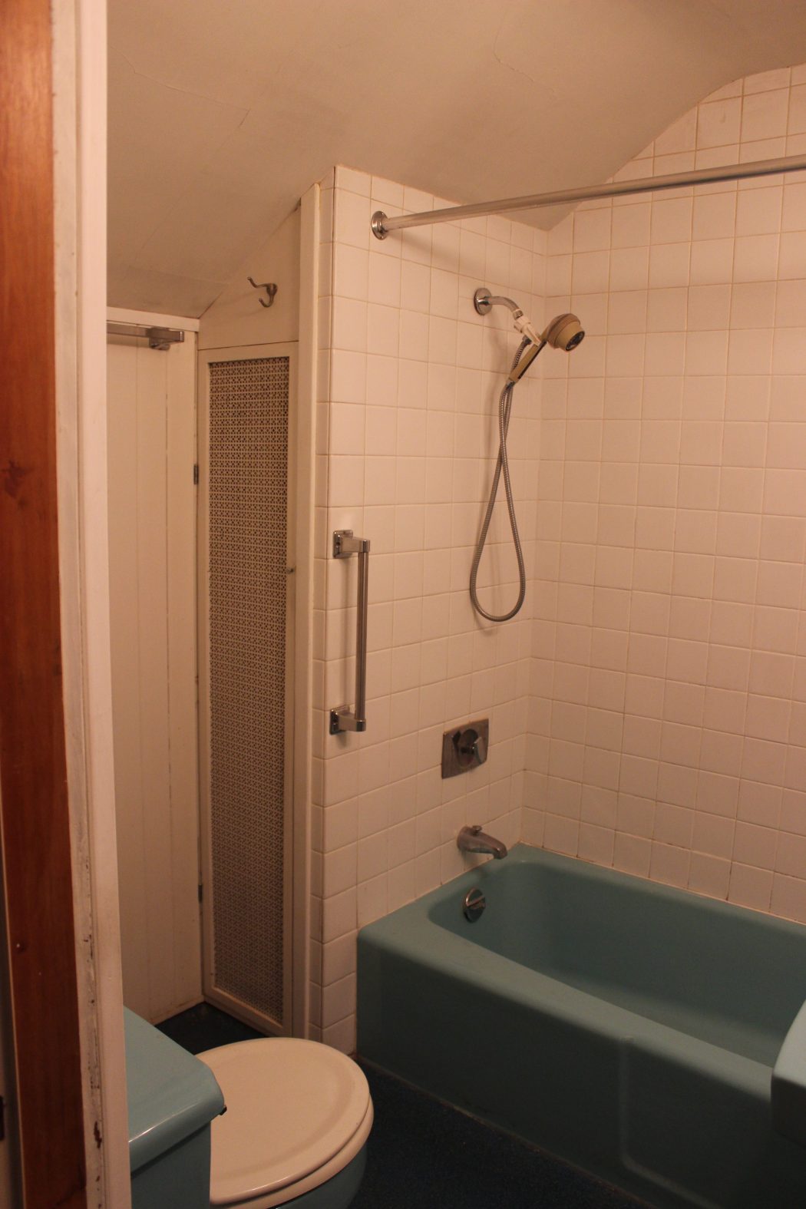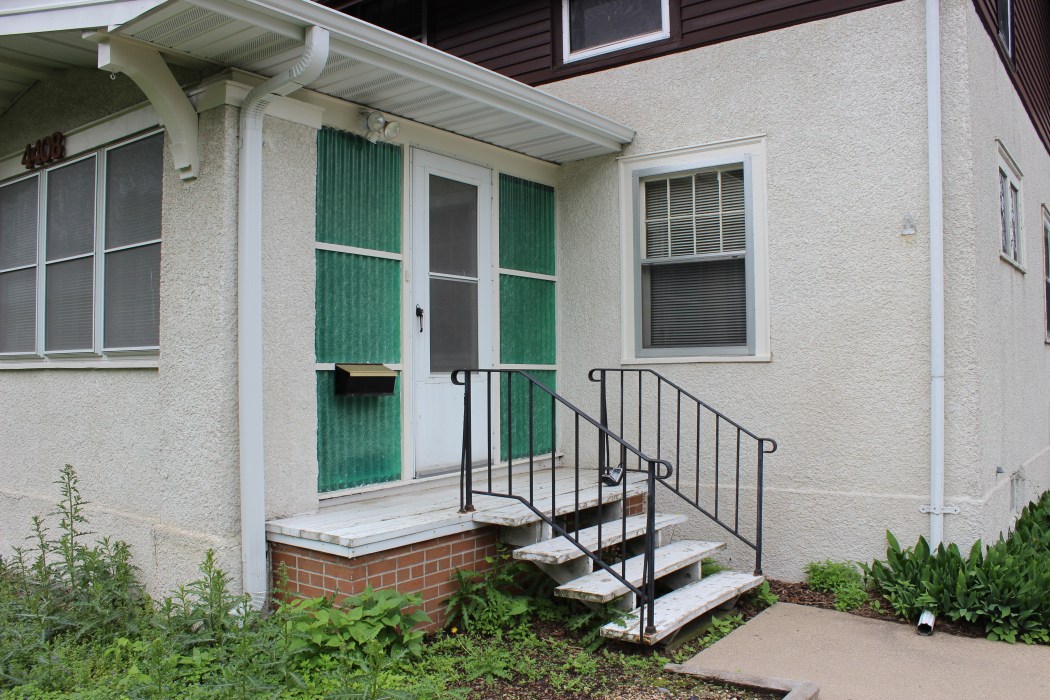The Harriet Avenue Project
Purchasing as-is homes is part of what I do. Sometimes this means working with sellers in a less conventional method, which you can read more about right here. Other times, it means competing for properties on the market just like the average buyer. Today, I am excited to be sharing with you a home I fell hard for and was able to secure despite multiple offers.
Nestled in the Kingfield neighborhood of Southwest Minneapolis is this 2-story, Craftsman style home with incredible bones. Built in 1917, the original maple floors have been carefully tucked away under a layer of wall to wall carpeting. Where the carpeting meets the wall is some of the chunkiest base molding I've seen to date. The same substantial style trim wraps the windows with a detailed backband and apron front sill - all traits of the home we will embrace and use as inspiration for the new elements we introduce.
The previous owner, an architect by trade, already put a substantial and functional addition on to the back side of the home. On the main level, a bonus den space was added and the kitchen was made larger. Upstairs, the addition allotted for an ample size master bedroom and walk-in closet. The homeowner even took the initiative to add a full basement under the addition, which will be converted into finished space during the project.
This home has been in the same family for 63 years and it shows. Homes that have changed hands time and time again often become a collage of design aesthetics as each homeowner takes on their respective projects. When you walk into this home, there's a feeling - the house has soul, the kind that comes with a generation of memories made within its walls. The finished project will add functionality, flow and light all while embracing the homes original character and paying reverence to its past.
While the bones of the home are sturdy and the space is there, strides can be made to improve and modernize its functionality. When we are finished, we will have a sound, reliable, worry free home ready for its new owner. Let's talk about the scope of work to be completed:
New roof
New exterior color palette
New windows - plus the addition of a few more/larger windows
New exterior doors
New kitchen - a craftsman style kitchen with a contrast of light cabinetry and warm finishes.
Addition of a new main floor powder room
Completely remodeled full bathroom
Fresh enameled wood work
Refinishing, feathering in and replacing all flooring (hello gorgeous original wood floors!)
Removal of all acoustic tile ceilings, wall paneling and wallpaper
Updating electrical and adding new lighting
New interior doors
New landscaping
We've spent the week after closing finalizing bids, lining up sub contractors, pushing through window and cabinetry orders and documenting the current condition of the home (who doesn't love a good before and after?) Demo is set to begin soon and the project will be finished yet this summer.
This home will be for sale upon its completion. If you are interested in learning more about the home prior to listing, we'd love to share more details. You can contact me by email at sarah@foxhomes.com or by phone at (612) 723-7636.
I am working with my tried and true team on this project - many of the same professionals that pulled together this home as featured in Better Homes and Gardens Refresh magazine. The Harriet Avenue project will be added to the myriad of projects we've completed around the Southwest area, work done with heart that we are proud to call our own. Head over to my Instagram stories today for a video tour of the property. Thanks for following along!












