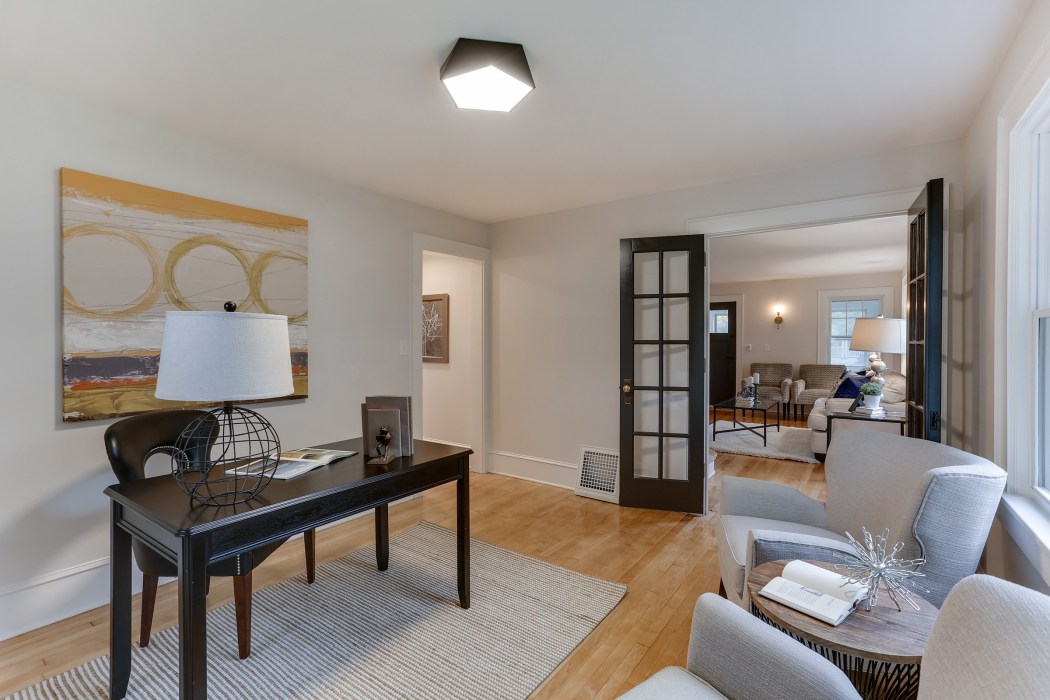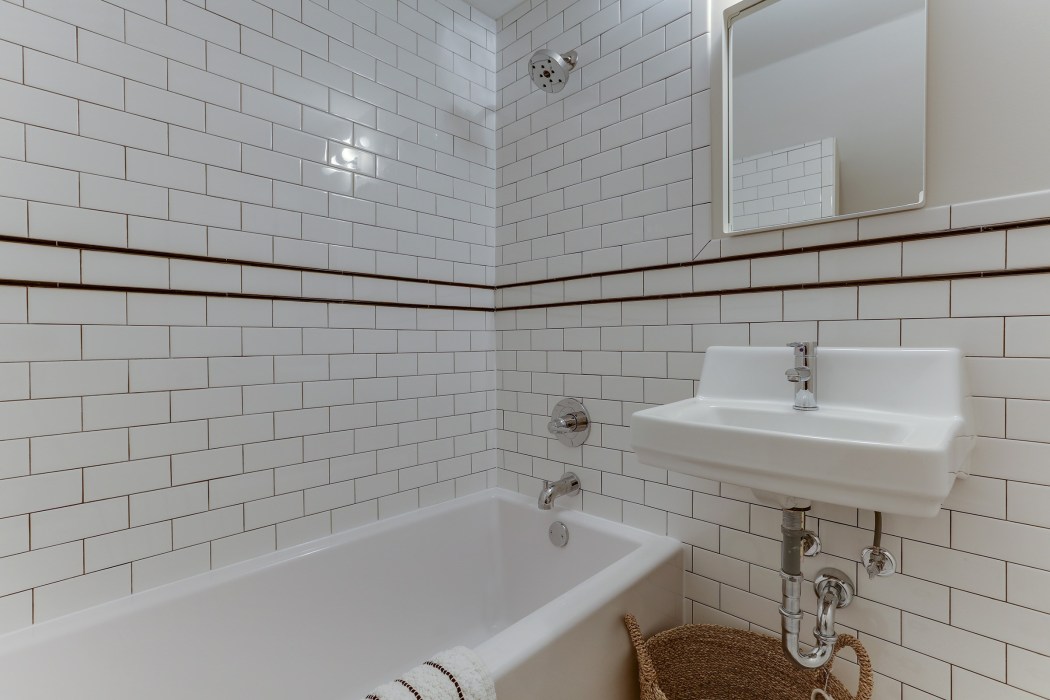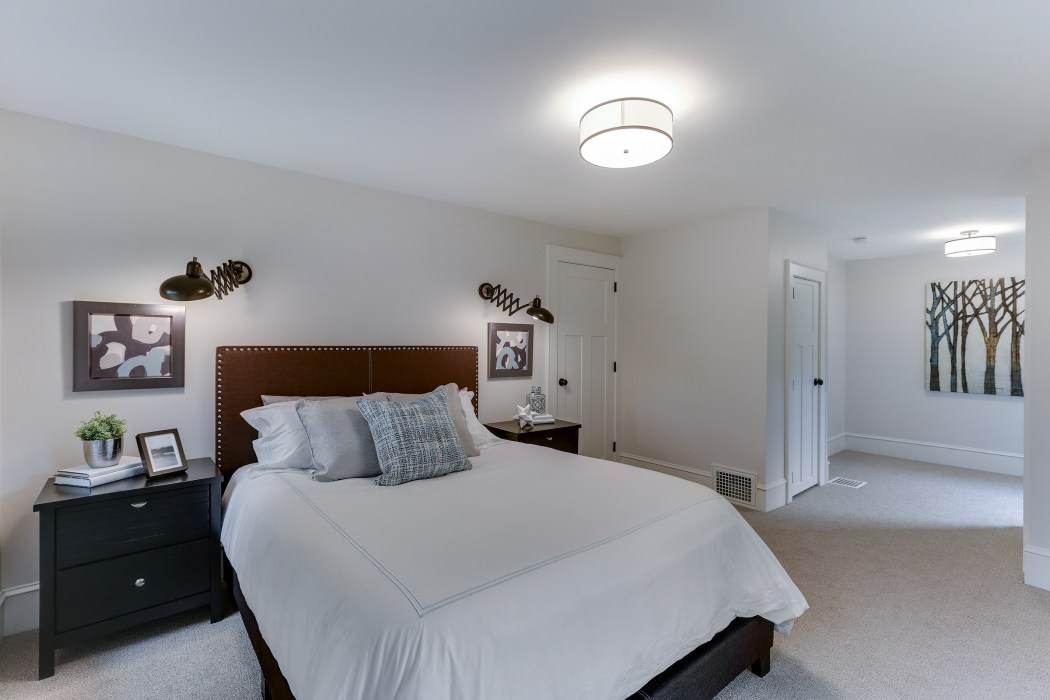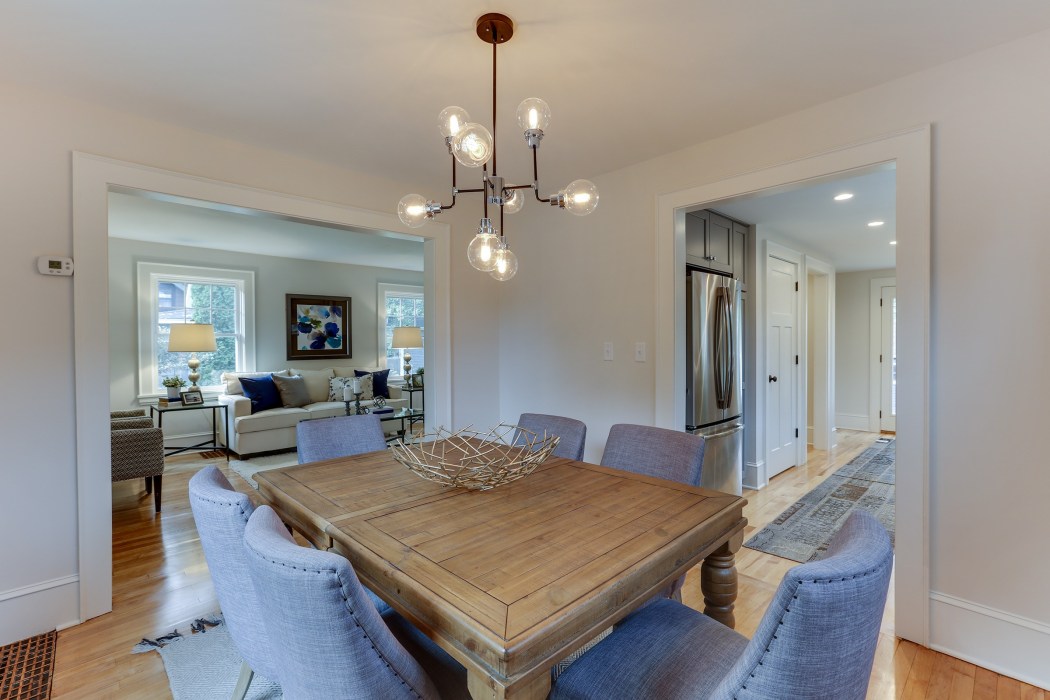#newlisting - 4408 Harriet Avenue South, Minneapolis
Thrilled to be introducing you to 4408 Harriet Avenue South in Minneapolis today and sharing a closer look at what this exceptional property has to offer. Nestled on an idyllic street walkable to 46th & Grand (Patisserie 46, Tap Society, Cafe Ena and more!) and Lake Harriet, this home offers every convenience of city living without the old home headaches. The oversized lot, newer driveway and South facing two car garage make this property one in a million. Read on for a comprehensive look at the work performed on this property and all the amenities the charming Craftsman on Harriet has to offer.
This home had such amazing bones to begin with - often the case when a property has been owned by the same family for as long as this one was. Much of the home's original surfaces had been covered - carpet over wood floors, acoustic tile over plaster ceilings, etc. A good helping of our time in this home was spent peeling back layers to reveal the home's original character. We preserved lovely touches added by the previous architect homeowner - French doors out to an added den, the original brick fireplace surround, the leaded glass piano windows. You can see all the before pictures in this post here. The majority of our budget was invested in updating the nuts and bolts of what make this home tick - more on that below.
The kitchen
The biggest visual transformation took place in the kitchen. Adequate space was present but functionality was compromised by a less than ideal layout and a dropped header dividing the back entry from the kitchen. We opened up the wall that divides the kitchen from the dining room to add space, light and flow. We added a full light glass door to the opposite end of the kitchen that allowed natural light to completely flood the room. We elevated the sill height of the newly installed windows to accommodate standard height base cabinets. We laid brand new maple floors and seamless walls of gorgeous gray cabinets - maybe my favorite feature of the house. Perched on top of them is the most incredible quartz counters that could easily be mistaken for Calacatta marble (all the look without the stress!) A sea of subway tile is the backdrop to stained oak window trim that took the kitchen from ordinary to something really special.
If you follow me on Instagram, you know the stained oak trim in the kitchen was inspired by our visit to Split Rock Lighthouse this summer. I love the warmth and patina it brings to the kitchen. The storage in the kitchen is out of this world. While we decided to forgo upper cabinets, we maximized storage by including 4 large pantries. We smartly positioned outlets for the pantry to house small appliances like a microwave or coffee station.
Mudroom & powder bath
Another one of my favorite features in the house is the newly configured back entry mudroom and powder bath. Previously, this space suffered from a bit of an identity crisis - great space to have but hard to know what to do with it. We recessed the wall in the kitchen to create space for wall hooks to house coats, school bags, keys and the like. A little niche near the door provides an opportunity for a sweet stool or basket to hold umbrellas, leashes and other outdoor necessities.
We added a cased opening between the kitchen and new powder bath to keep the bathroom from feeling like it's part of the kitchen. Behind the beautifully trimmed opening is a private space for guests to freshen up or kids to wash hands without having to run up a flight of stairs.
The full bathroom
While the full bathroom didn't change in square footage, we took great strides in improving functionality by moving the toilet to an adjacent wall. What seems like a simple task was actually an expensive maneuver, but one that added value beyond its worth. The brand new tub is roomy at 32" wide and the sweet wall mounted sink keeps the floorplan feeling open while providing additional space to tuck away decorative storage. The pencil tile accent is another of my favorite pieces that ties the floor accents in while adding dimension and interest to the walls.
Master bedroom
With three bedrooms on the upper level, the master bedroom is an unexpectedly roomy surprise. We reconfigured the space by moving closets to create a separate dressing area and private sleeping quarters. The storage theme continues with three fabulous sized closets that make keeping organized a breeze. The South facing light floods this room at golden hour making this treetop retreat a lovely oasis.
The nuts and bolts
I could keep going on about all the little details we added to make this home special, but I want to pay homage to where the majority of our budget went. Electrical updates - we added a ton of new light fixtures in bedrooms and bathrooms to achieve a well-lit home. We ran new plumbing to the kitchen and both bathrooms. A brand new roof was installed including completely redecking the entire house with new plywood decking. Brand new Walsh windows manufactured right here in our home state replaced original windows. All new 3-panel interior doors were installed. Brand new loop carpet throughout the entire upper level makes for cozy sleeping quarters. Previously replaced water heater adds peace of mind. This house is ready and waiting for a new family to call it home.
You can check out the full listing for the property right here or request a showing by emailing me at sarah@foxhomes.com or by phone at (612) 723-7636. Check out these posts to read more about the design plan and before & afters of the #harrietavenueproject. Getting ready to sell your home? You can read more about my services here.


















