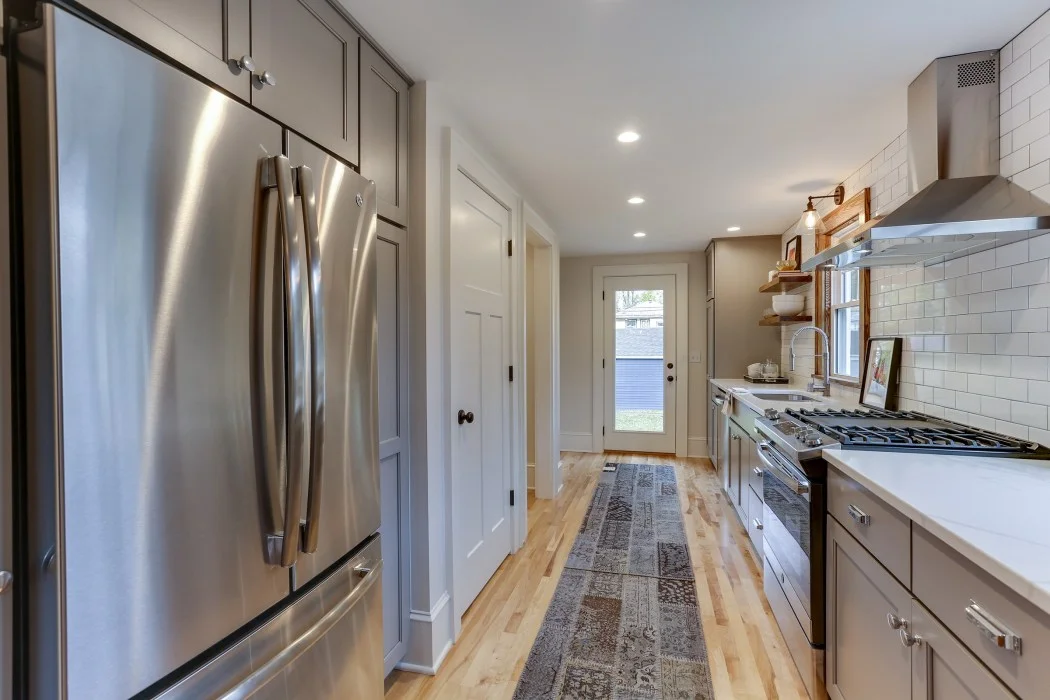The Reveal of the Harriet Avenue Project
Our 11-week renovation of 4408 Harriet Avenue South has come to an end. While detailing the property will trickle on over the coming weeks, our final inspections are wrapping up and it's safe to say our work here is done. We closed on this home mid-June and had planned a 30-day cosmetic renovation of the house. Our intention was to have the house ready to sell by mid-July and have closed on the property before summer came to an end. Even experienced renovators with the best intentions still make inaccurate projections. Renovation is all about flexibility - design plans evolve as walls open up and limitations present themselves. The greater your ability to roll with the punches, the more satisfaction you will find at the end of your project.
Today I'm sharing the official before and after photos with you of the #harrietavenueproject. When I ask myself what my favorite part of the house is - I just can't pick. So much time was spent selecting each light fixture, each piece of hardware, each plumbing fixture, carpet style, door hardware and paint color. It came together in complete harmony and the house just sings!
This kitchen is truly the heart of this home. My tendency is always toward white, but I really wanted this kitchen to be different. The gray and white combo pushed this kitchen out of the box and layering in stained finishes added warmth and soul. There's definitely a wow factor as you round the corner from the front dining room.
Small changes in this bathroom added big impact. Moving the toilet to an adjacent wall, while costly, doubled the amount of usable space. We were even able to make room for a larger soaking tub and ample storage. This Kohler wall mounted sink feels appropriate to the age of the home. We splurged on the fixtures for a luxe feel. The tile is classic, which will always be my favorite style. The black pencil accent adds dimension to the walls while tying in the floor tile seamlessly.
The living room architectural screen and upstairs custom railing add character and make for a statement entry. The Benjamin Moore Cheating Heart accents on the french doors, fireplace surround and front door add drama to the formal living space. The original floors, refinished and clear coated are a timeless canvas for layering in cozy furnishings.
The front porch will be the most frequented room of this house. We ultimately opted to preserve the storm windows as they were in great shape and protected the flooring (& future furnishings) from the inevitable elements. Whether it be a warm summer evening or a crisp Fall afternoon - this space is an idyllic (& mosquito free) setting for gathering.
Somewhere very early on in the process, I fell hard for the charming Craftsman on Harriet Avenue. I invested more time, energy and money in this project than I ever set out to do, but this project gave back to me in more ways than I can count. It attracted new clients, brought new followers, started conversations, introduced me to new trades, local professionals and local businesses. It challenged me to think creatively and pushed me to stretch outside my comfort zone. I am so grateful to have been a part of the King Field community for this fleeting moment in time and for the heart and soul we leave within its bounds.
Stay tuned for a new series of posts coming to the blog with tips on achieving the look of the #harrietavenueproject in your own home. Most of the finishes we chose are fashion forward and budget friendly. Looking forward to sharing more!
Want to read previous posts about the Harriet Avenue project? Check them out here, here and here. Interested in finding your own fixer upper? Check out this post here.


















