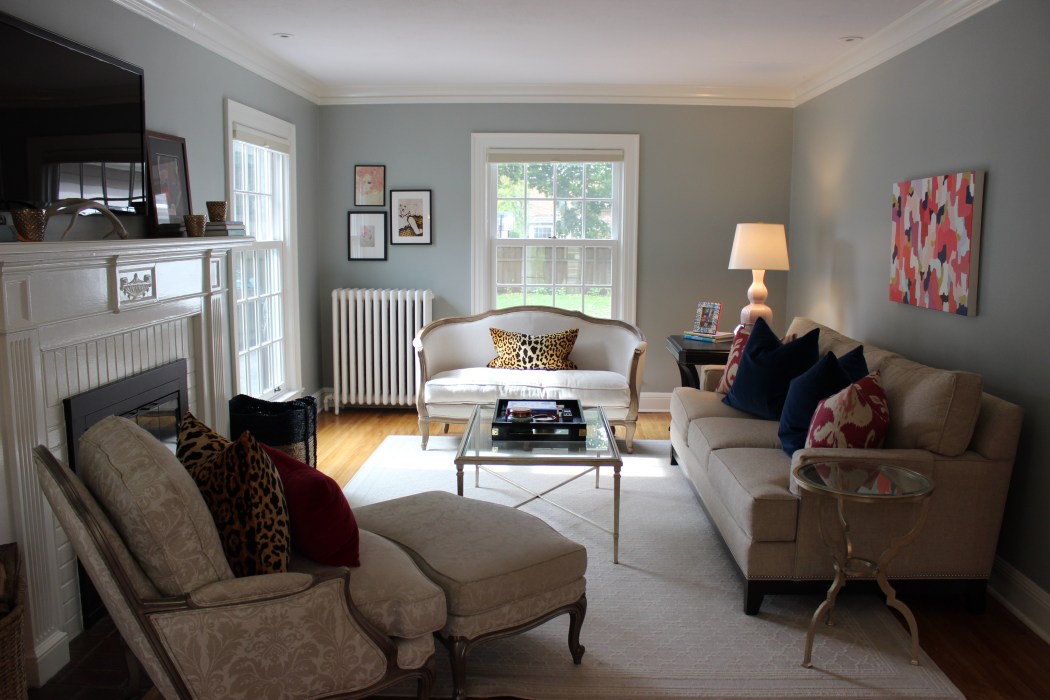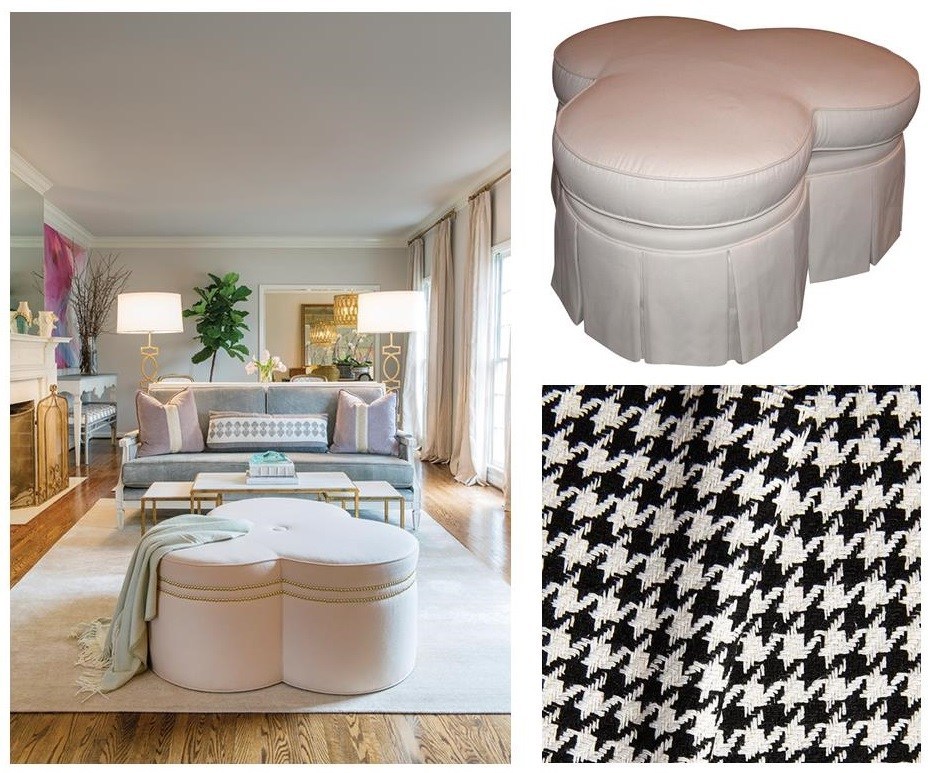Living Room Diaries
Truly I should keep a diary about this living room - there have been many twists and turns in her untold story. Let me start from the beginning. We moved to this home about a year and a half ago and brought with us everything you see pictured here:
img_1631
img_1632
This is our living room - it is also the main hub of our living space. Our home is a center hall colonial floor plan which translates to lots of closed off rooms with limited site lines throughout the house. While this room boasts some pretty great charm:
3 large nearly floor-to-ceiling windows
Original two piece chunky crown molding
Original 6" baseboards
A substantial fireplace surround
Original wood floors
French doors leading to an office
...it also poses a list of challenges:
Really REALLY limited natural light (if you couldn't tell by the images)
A tricky floor plan with the inability to center furniture on the fireplace due to a cased opening on the opposite wall
The need to be able to keep traffic moving all the way through the room to the office
Limited lighting (no overhead lighting and only two opportunities for wall sconces)
While everything we brought with us works fine in the space, the room just feels unfinished to me. Hence where the story of my living room unfolds. I'm not the type of person that starts a project with an end vision in mind, it stresses me out trying to connect the dots from point A to point B. I'm more of a hunter and gatherer - I like to gather things that I see and instantly love and from my experience, I end up being able to live in the spaces that come together that way a lot longer without wanting to change/tweak/sell-and-start-over things.
img_1643
img_1646
With that being said, I am also a researcher. It is quite possibly my greatest strength and greatest weakness as a person who is constantly decorating their home. I love looking at images online, following other designers, meeting designers I hear about from friends, flipping through magazines, watching design shows - it's my Kool-aid and I drink it often. So when I am working on a space of my own, the process is no different. Confession: I have had 4 designers through this room (in the name of research!!). Each one of them has brought something a little different - from furniture arrangement to drapery selections to color palette to wall decor. The funny thing is that everything I currently have in the room is staying. They are good quality pieces and I really do like every one of them - so it was first a matter of laying the furniture out once we arrived here and then just adding a few finishing touches. Here's what the designers brought to the table:
Designer #1 came up with the current furniture arrangement but left the small laptop desk out of the picture and replaced it with a trillium shaped ottoman in front of the window. She suggested upholstering it in a classic houndstooth print. Here's a little inspiration for you a la decorpad:
publication2
For wall decor, she suggested a collection of my existing pieces grouped like a gallery above the couch and suggested adding custom drapery with a pop of pink on the windows.
Designer #2 liked the furniture arrangement but brought in the laptop desk to where it is now.
img_1680
She added the artwork above the desk (pieces I already owned but had framed per her suggestion) and suggested a really neutral linen drapery in a 'natural' tone similar to the furnishings. She also suggested lucite drapery rods with brass rings.
99a75b6750d79d97f3018cfa9dbb1959
Designer #3 suggested two different options for drapery (clearly the consensus is that I need curtains) one was a floral option with a white background - the other a mauve-y/gray velvet via West Elm (similar). She also suggested collaging the artwork above the couch to beef the statement up and threw out a couple other accessory ideas. Here were her ideas via a mood board.
b9131concept2
e26b8concept1
Designer #4 suggested framing the existing canvas above the couch - an original piece I commissioned for over the fireplace in our last home. She felt beefing the canvas up and then adding plug-in sconces to either side would fill it out enough without ending up with a bunch of little stuff on the walls everywhere (a fresh idea!)
A floor lamp for additional lighting would sit next to the settee. She suggested a bigger basket for cozy blankets and custom drapery panels in one of the neutral patterns pictured below. Brass drapery rods with crystal finials would complete the vision.
publication3
Who remembers the HGTV show Designers Challenge? That's precisely what we have going on here but in the end, I take on the project myself using bits and pieces of all of their ideas. After all that research, here's the plan I've devised:
Store bought linen panels in a natural tone for all 3 windows
Brass drapery rods - I really want to do the lucite but feel like I'll tire of it too quickly. If you are considering them, here's a great option at a reasonable price point.
A pair of sconces above the couch to define that space a bit more (whether or not I fill it gallery style or beef up the framing on the canvas, I like the idea of the additional lighting here).
Several designers mentioned adding color to the drapery. Instead of bringing it in here, I'm going to do jewel toned floral curtains in the dining room. I think it will be a nice way to carry the bright pops in the living room over to the dining room.
Strongly considering the floor lamp because it was gorg, but not so sure I'll need it once the sconces are in.
Cozy throws to snuggle up with in front of the fire. I spotted these in a recent Pottery Barn catalog and liked the selection of colors and their oversized nature.
Can't wait to cozy this room up in time for the holidays! Be sure to follow me on Instagram for photos of the progress.











