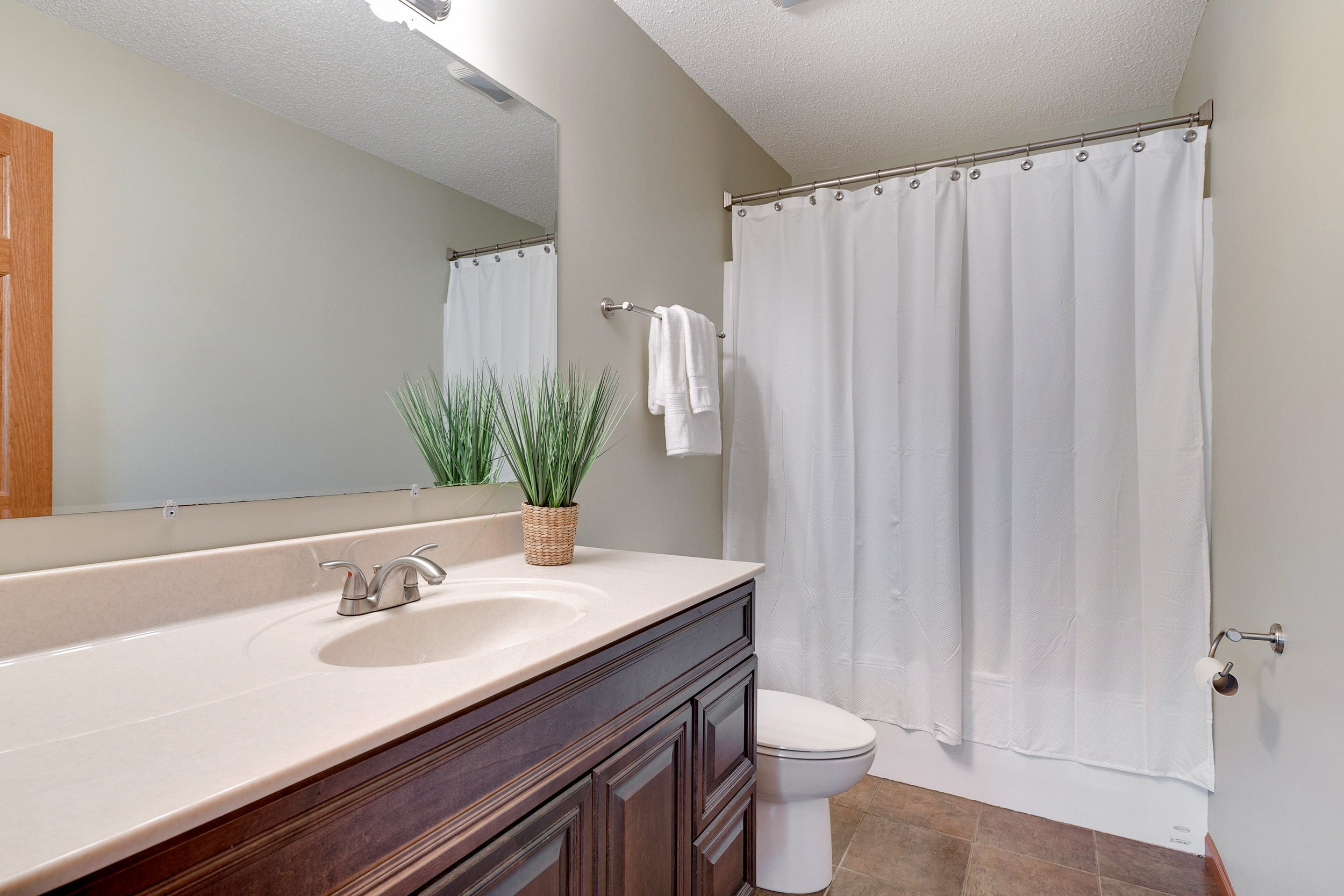Sold - 15653 Wildwood Circle SE, Prior Lake
Prepare to fall in love! Welcome to 15653 Wildwood Circle SE - nestled amongst a canopy of trees just steps from schools, parks and ball fields in the heart of Prior Lake.
Situated on more than a half acre lot, this 3,082 sqft rambler boasts a new LP Smartside exterior, updated windows, a newer roof and driveway. The maples out front turn brilliant shades of red and orange in their peek fall color fashion.
Inside is what I refer to as a ‘happy house.’ Natural light abounds, spaces are easy and open and the floorplan feels effortless. The foyer is situated between a sunny living room and the open concept kitchen. A large picture window floods the room with light - illuminating one of two fireplaces in this home. Fresh paint in a warm gray compliments the stained millwork.
While the living space is defined, it’s connected to the lower level and kitchen with visual sight lines.
These homeowners completely transformed this kitchen by installing beams, removing walls and creating the center island floorplan you get to enjoy today! The vent hood acts a a lovely focal point with large windows flanking either side.
The large island will be a hard-working zone with ample seating and storage alike.
WALLS of cabinetry wrap the perimeter including a large pantry , wall oven, convection microwave and more.
Finally a dining space you’ll actually use! With its centralized location and proximity to the outdoors, this is a space you’ll love gathering your nearest and dearest.
Just off the kitchen sits a convenient mudroom and powder bath.
The main level bedrooms were reconfigured to create the luxe retreat you’ll find today! Overlooking the picturesque backyard, this owners suite features more than enough room for a king-sized bed, a walk-in closet and private bath with soaking tup, separate shower and double sinks.
A second main level bedroom offers flexibility for a work space. An additional full bath and main level laundry room make single story-living a possibility!
Just completed in 2019, the lower level of this home has MUCH to offer. A dedicated exercise room, light-filled family room, custom bar and 3 generous-sized bedrooms await!
The family room is anchored by a wood burning fireplace with a rustic wood mantle. A custom beverage bar sits just adjacent - perfect for hosting friends on game day or card night.
The exercise room is larger than expected and conveniently tucked away from social spaces. A chalkboard wall is a fun way to track workouts or could serve purpose in a kids playroom or home office. Finished storage space and a dedicated mechanical room are just out of sight.
Three lower level bedrooms each feature egress windows, fantastic closets, plush carpet and a three-quarter bath.
The private backyard will steal your heart with its canopy of trees. Build your dream deck with the installed ledger board. Long days of all seasons will be spent enjoying this yard - from Fall colors to summer gardening to winter snow forts and skating rinks.
This 5 bedroom, 4 bath home with top to bottom updates, costly infrastructure improvements and an easy living floorplan is offered for sale at $475,000. To schedule a private showing, reach out to me by email at sarah@foxhomes.com or by phone at (612) 723-7636. View the MLS listing here. View the complete list of features here. Hurry in - listings this sweet don’t keep!































