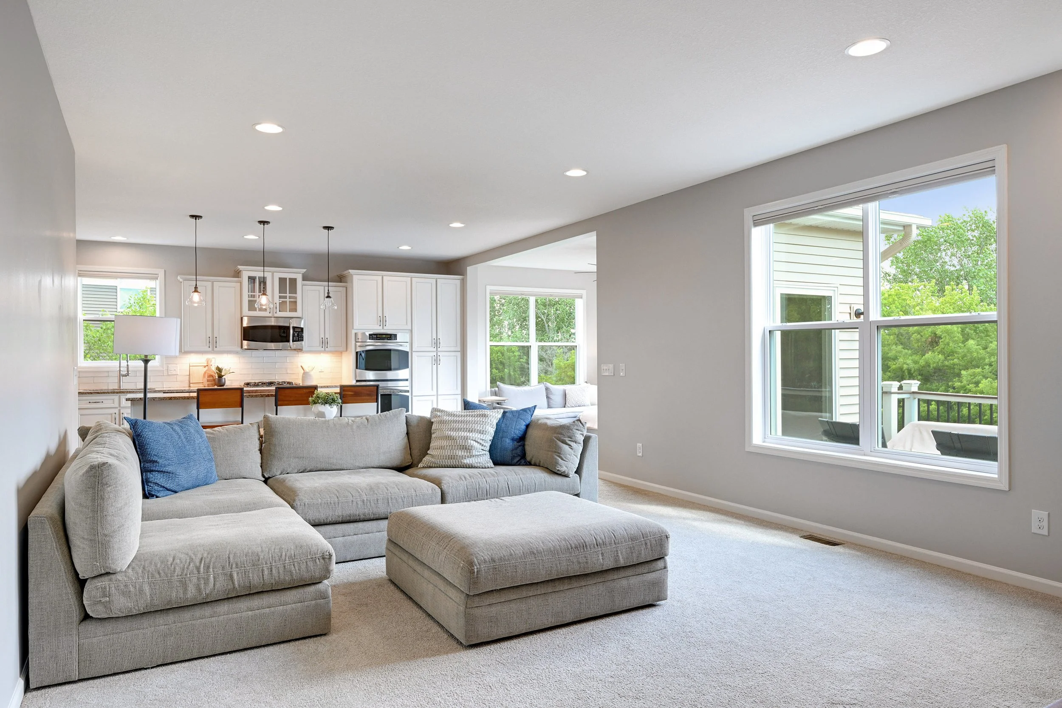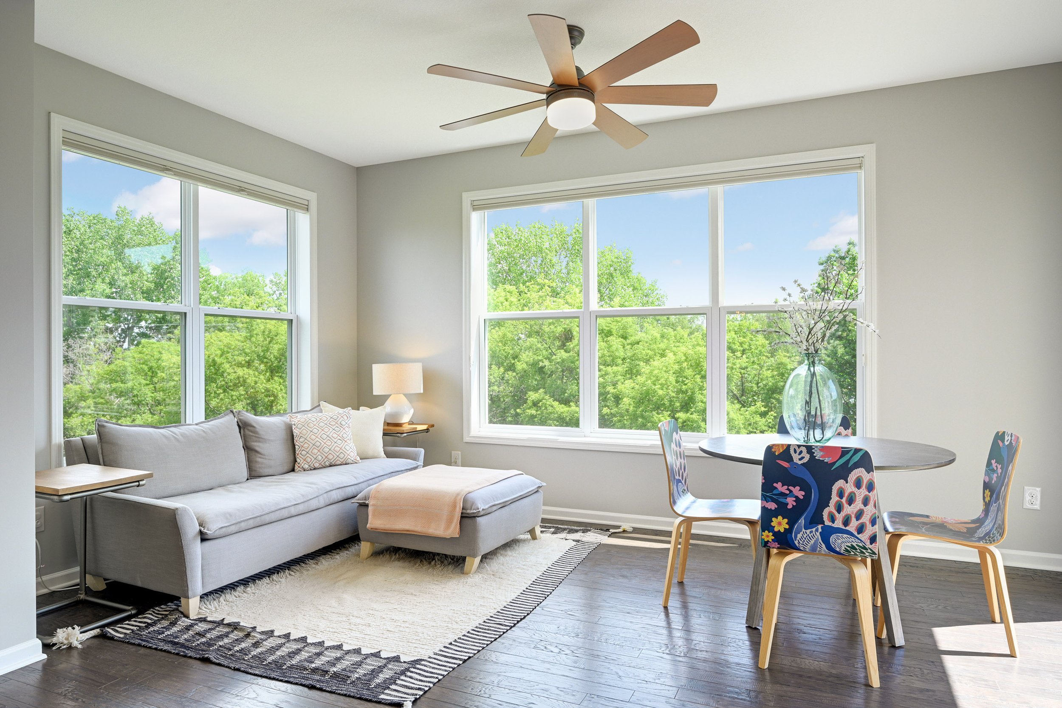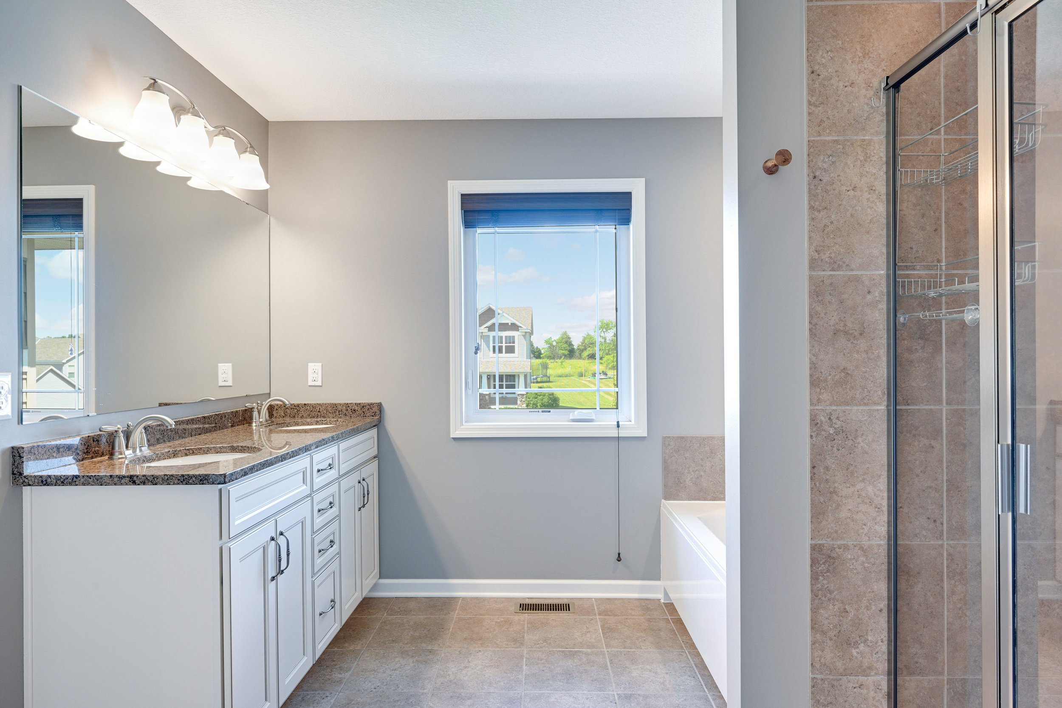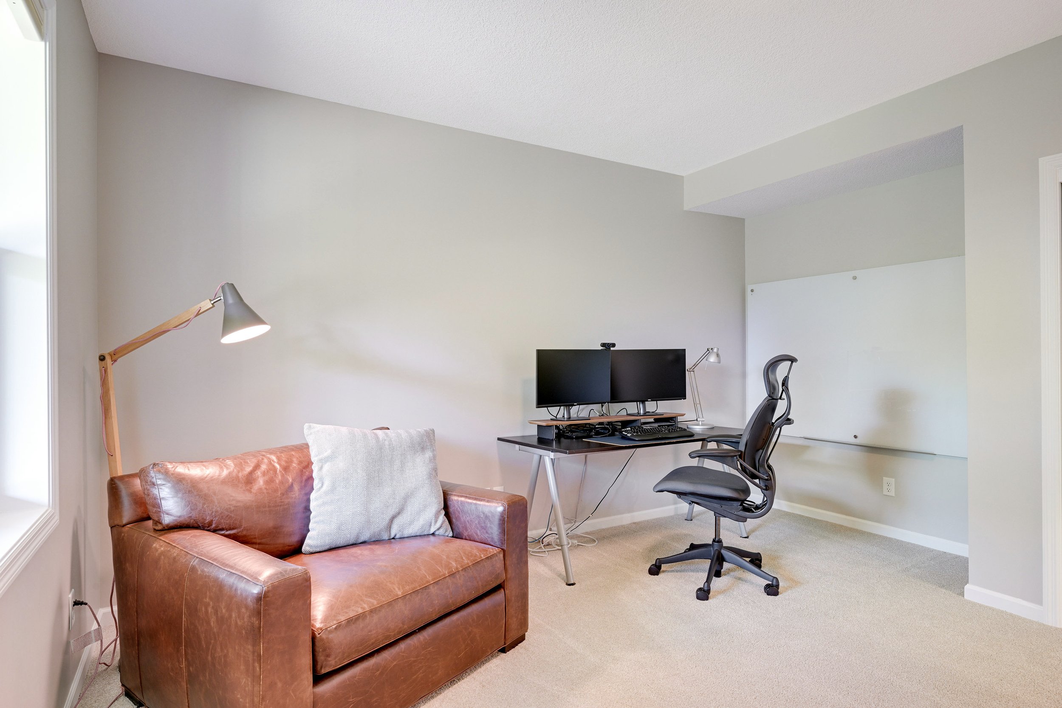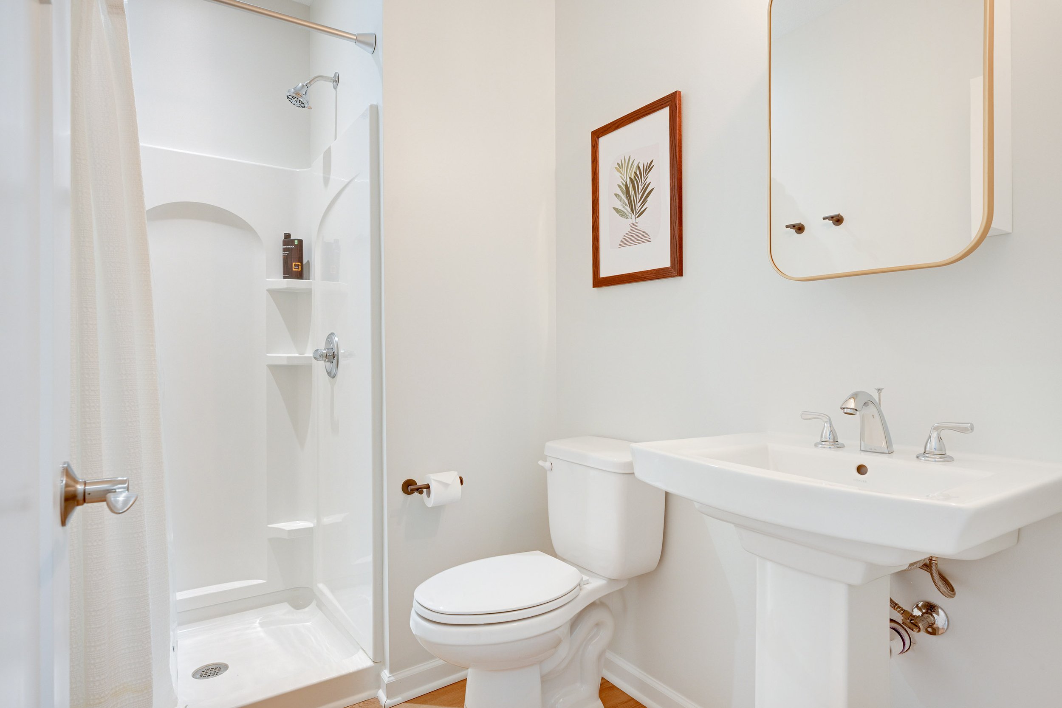Sold - 2625 Heron Lane, Victoria
The pleasure of bringing this stunning Victoria property to market is all mine! Welcome to 2625 Heron Lane - a 2013-built Ryland home with beautiful views and natural light galore.
With a recently finished, walkout lower level - this 5 bedroom, 4 bathroom home features more than 3,900 finished square feet. The 3-car garage is insulated and offers fantastic room for vehicles and storage alike.
Step inside where a wow-worthy two-story living room awaits. A formal dining room can be dressed up or down depending on how you live. The open stairway adds a hint of formality while a tiled entry brings functionality.
Tucked off the main entry is a ample-sized coat closet and main level half bath.
Beyond the formal dining room is a spectacular open concept kitchen, family room and sun drenched morning room.
The center island kitchen features a double wall oven, separate cooktop and a center island free and clear of sinks and appliances.
The large main level family room is anchored by a gas fireplace. Beautiful windows overlook the maintenance-free deck with views out to Carl Krey Lake.
The morning room features a perimeter of glass and can serve as a sitting room or additional dining space (or both!)
The large main level office is tucked out of sight with a door for privacy and large window for natural light.
The owners suite is a luxurious retreat you’ll love turning in to. Vaulted tray ceiling, his and hers closets and an ensuite featuring a separate tub and shower, private water closet and double sinks.
Each of the four upper level bedrooms is incredibly spacious with large walk-in closets. Paint throughout is neutral enough to compliment any decor.
The upper level laundry room is larger than most with durable finishes and space to accommodate multiple purposes.
The walkout lower level was just recently completed and added nearly 1,200 additional square feet of finished living space. Bright and airy finishes lend the space to cozy movie nights, sprawling play areas, home gym, studio or otherwise.
A 5th bedroom and additional three-quarter bath create an ideal guest, mother-in-law or teen suite.
The private backyard is a flat play space adjacent to beautiful mature trees, walking trails and sparkling Carl Krey Lake. Few lots in the Lakebridge Community offer such close proximity to the spectacular natural landscapes. Don’t miss your opportunity to be one of the lucky few!
With 5 bedrooms, 4 bathrooms, a 3-car garage and 3,938 sqft of finished living space, this home is offered for sale at $625,000. Note this home also features Waconia schools or open enroll to Eastern Carver or Minnetonka with busing available. Visit our Open House this Saturday, 7/16 from 10am-12pm. View the MLS listing here. View the list of property features and improvements here. To schedule your private showing, reach out to me by email at sarah@foxhomes.com or by phone at (612) 723-7636. Don’t wait!














