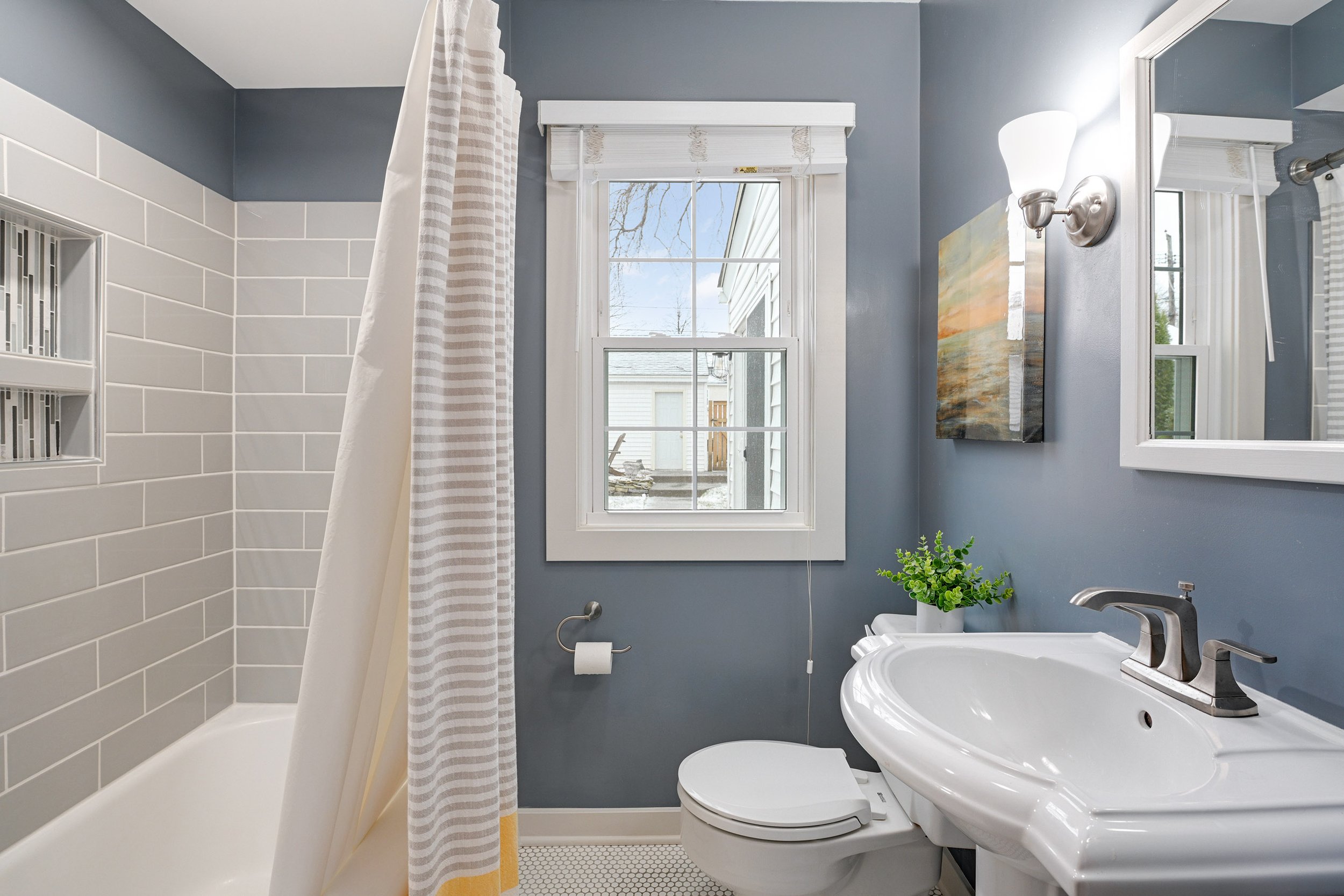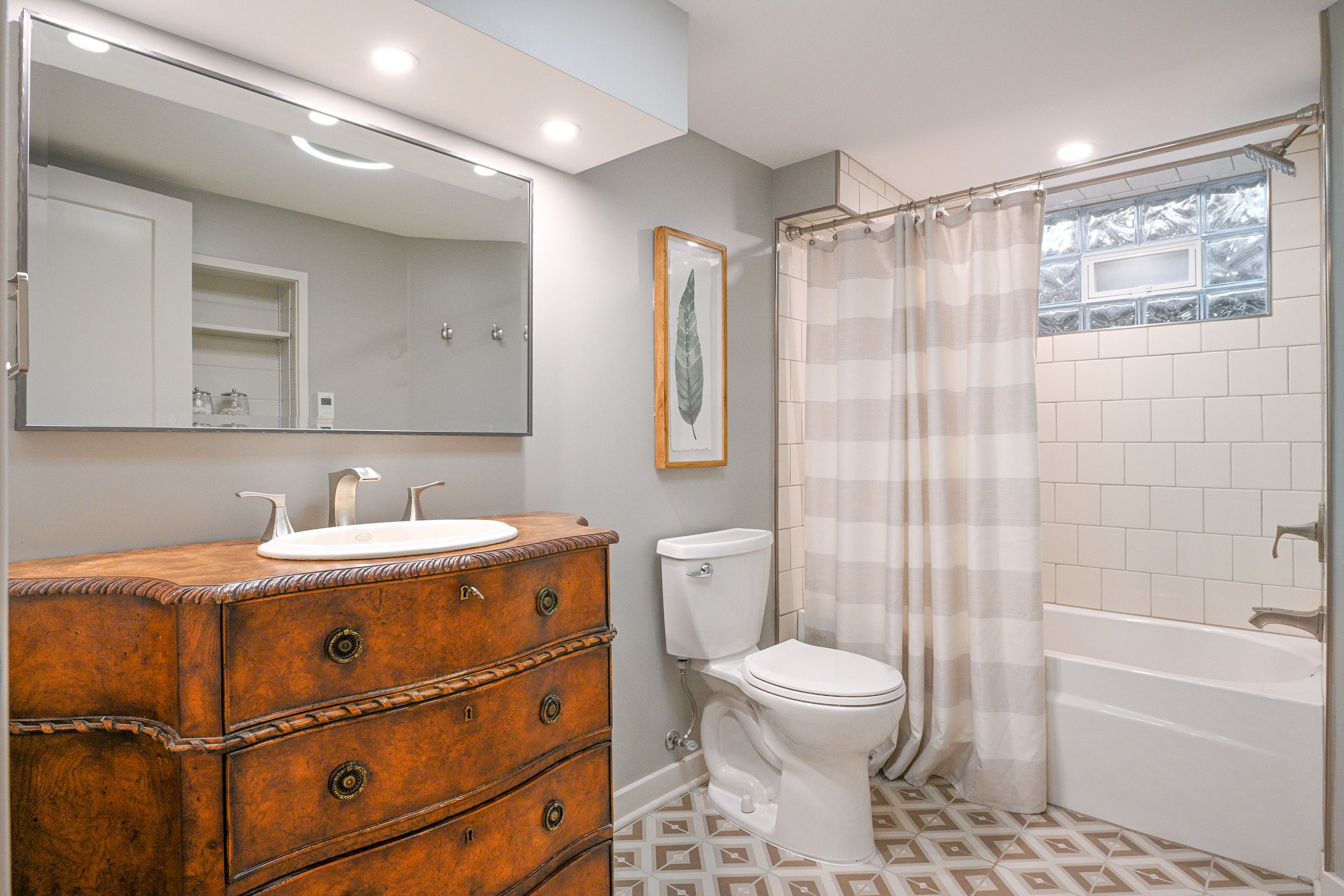Sold - 5845 Dupont Avenue South, Minneapolis
Welcome home to 5845 Dupont Avenue South - a head-to-toe, inside-and-out, complete renovation with all the bells and whistles. Let’s take a look inside!
On the exterior, the homeowners have installed a new roof and front door, new windows and exterior trim. Extensive landscaping has been done around the property giving the home an established feel. 11 out of 10 on the curb appeal scale!
The large corner lot captures all that Southern exposure while a wood fence adds a degree of privacy.
Stepping inside is to be taken aback by the scale of expansive windows. Charming coved ceilings, refinished wood floors and pristine enamel woodwork are all complimented by a fresh and modern paint palette.
The main level wood-burning fireplace is already cued up for a gas insert. Simply install the model of your choosing utilizing the electrical and gas line already roughed in. The gorgeous marble surround is sure to blend seamlessly with both traditional or modern styling.
But let’s take a moment to talk about this. kitchen!!!! In a to-the-studs-renovation, two rooms were adjoined to create a Pinterest-worthy kitchen that capitalizes on the square footage. A sprawling center island, chalkboard accent wall, paneled built-in and large sliding door are bonus amenities you won’t find anywhere else.
Stainless steel appliances perfectly contrast the bright white cabinetry and marble backsplash.
Dining options are abundant! Finally a formal dining space you’ll actually use! Or if casual is your preferred style, pull up a counter stool for an informal approach - there’s more than enough room!
The connection to the backyard through this space is priceless. Just outside the large slider is a new stamped concrete patio and walkway.
The main level features two bedrooms that are equal in size with paneled doors, large windows, updated lighting and custom closets.
Clean lined millwork has been installed throughout the home along with shiplap accents and the same continuous hardwood flooring.
No surprise here - the main level full bath has also undergone a renovation boasting classic patterns in updated finishes.
The upper level primary suite was just completed in 2022. A brand new three-quarter bath was added featuring heated floors, the coolest combined bath fan and bluetooth speaker you’ll ever find and a large walk-in closet. Finishes throughout the upper level have been updated including new carpet, paint, trim and a large cedar closet.
Downstairs, this 4th bedroom with egress window can also double as a theater space. Surround sound speakers and a recessed TV niche make furniture planning a breeze while soundproofed interior walls cancel out the noise.
The lower level renovation also included new underground plumbing to the main stack, spray foam insulation on exterior walls, new pex plumbing with a central manifold and updated electrical - including a new panel.
Just off the lower level beverage station is a flex room that would make an ideal workout space or private office. Adjacent is a large walk-through bonus pantry and laundry room.
The lower level full bath is a new addition including heated floors and a combined bath fan/bluetooth speaker.
The backyard of this home is a private retreat in the heart of the city complete with dedicated gardening beds, retaining walls and even a backyard fire pit. Bring your own swing for summer days under the mature canopy.
Your opportunity to own this incredible Kenny home won’t be here for long! With 4 bedrooms, 3 bathrooms, a large 2 car garage and 2,325 sqft of finished living space - this home is offered for sale at $600,000. View the full list of improvements here. View the MLS listing here. Reach out to me to schedule a private showing at sarah@foxhomes.com or by phone at (612) 723-7636. Showings begin Friday, 4/1 at 10am!

























