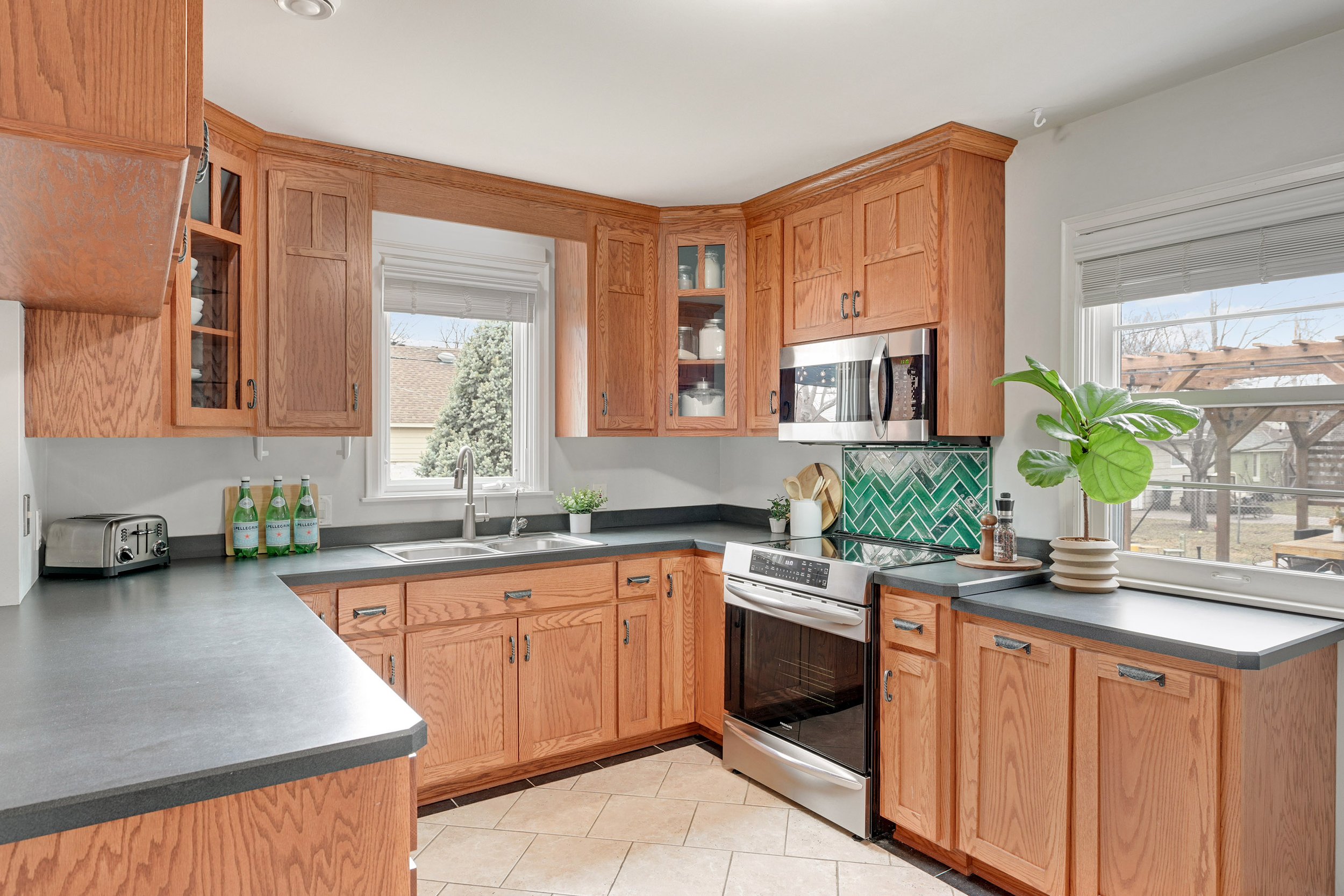Sold - 6016 Park Avenue, Minneapolis
A floorplan in South Minneapolis you won’t find anywhere else! Welcome to 6016 Park Avenue, a retreat perched up off the beaten bath, situated amidst pear and plum trees. A sweet city oasis with an easy-living floorplan.
The windows in this home are truly one-of-a-kind wrapping each of the perimeter walls in a balanced and symmetrical fashion. Exterior trim was freshly repainted in 2021.
Inside, a light-filled living space is anchored by a wood-burning fireplace flanked by built-in bookshelves. Charming accents like coved ceilings are balanced with a modern paint palette. Newer carpet flows throughout the main level living space.
Hello open floorplan! The dining room is situated in the center of the home framed by the kitchen and living space. A large sliding glass door defines the space while tile flooring connects the adjacent kitchen.
Just outside the sliding glass door are two outdoor living spaces. Added by the current owners, this pergola adorned in bistro lights is a magical summer sunset destination while the nearby paver patio is perfect for the grill.
A curated collection of modern lighting has been installed throughout the home.
Rarely [if ever?] do we find a kitchen of this size in South Minneapolis with a smart floorplan, large windows and abundant storage.
The sink overlooks the backyard while stainless steel appliances balance traditional finishes with a modern aesthetic. A jewel toned tile backsplash packs a welcomed punch while neutral countertops can work with any aesthetic.
The main level primary bedroom is gracious in size featuring two closets, plenty of room for a king-sized bed and a perimeter of double hung windows.
This home has undergone MAC improvements making it a quiet retreat you’ll love turning into.
Charming board and batten wall-paneling was added to the second of two main level bedrooms. The same newer carpet is toasty warm under foot.
The home’s full bathroom is a nod to its vintage heritage, while modern lighting and plumbing accents give it an updated feel.
The home’s lower level has undergone a complete renovation - from new framing and insulation to drywall, trim and carpet - there’s quite literally no surface that has gone untouched.
A gas fireplace is the centerpiece of the room.
Just off the lower level living space is a third bedroom with egress window and huge storage closet. An ideal work from home destination, guest suite or both! Additional unfinished lower level square footage can be an instant equity builder!
Outside, these homeowners have invested time, money and sweat equity into making this the city retreat they dreamed of. Ambient lighting, an orchard of fruit trees, a greenhouse for gardening, paver patio and pergola - this really is a special destination you’d be lucky to call home.
Featuring 3 bedrooms, 1 bathroom, a 1 car garage and 1,385 sqft of finished living space, this home is offered for sale at $335,000. To schedule a private showing, reach out to me by email at sarah@foxhomes.com or by phone at (612) 723-7636. View the MLS listing here. View a complete list of improvements here. Showings begin Friday, 4/1 at 8am! Don’t wait!






















