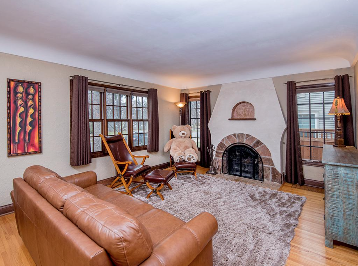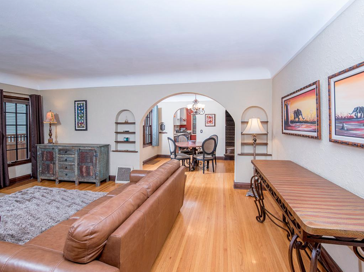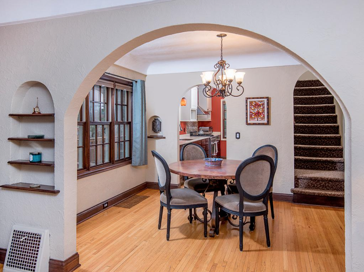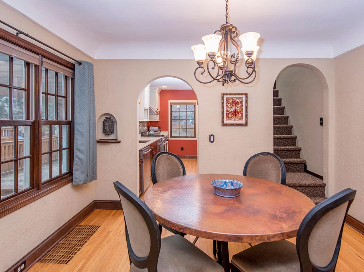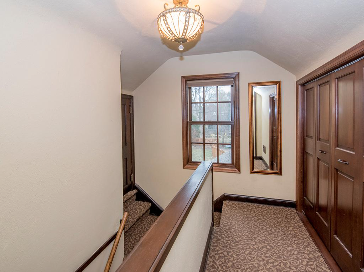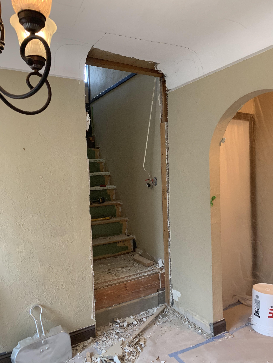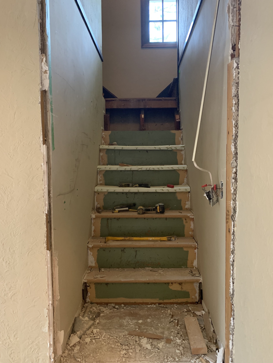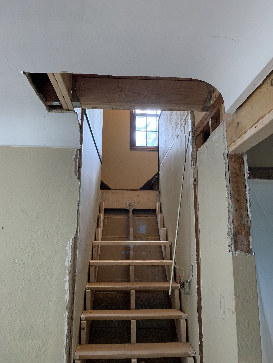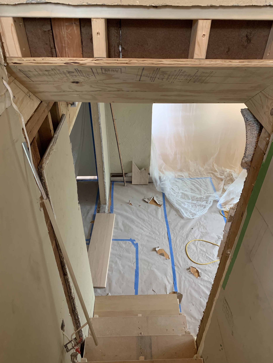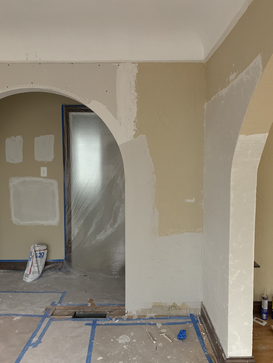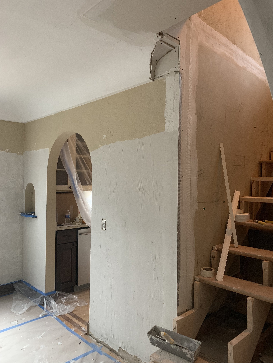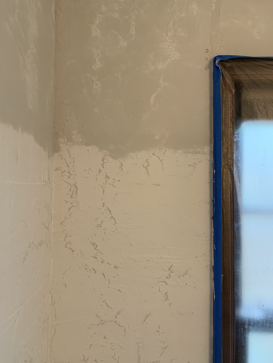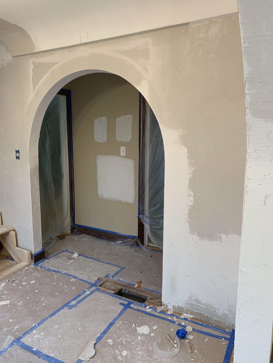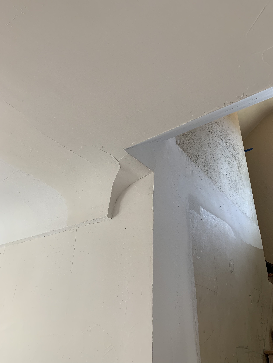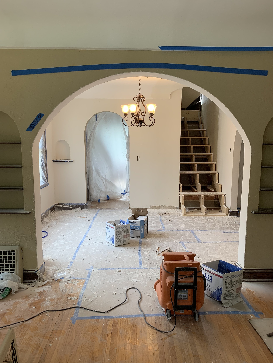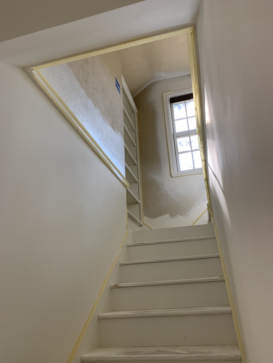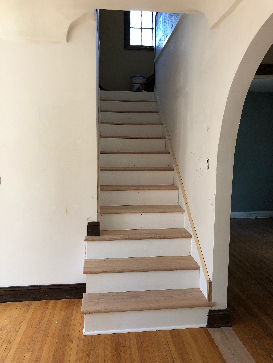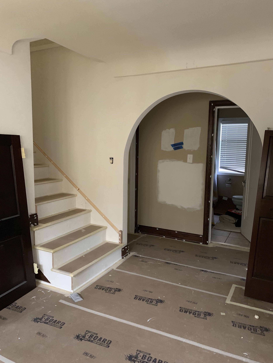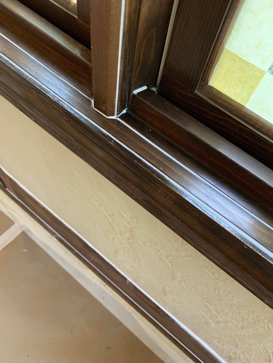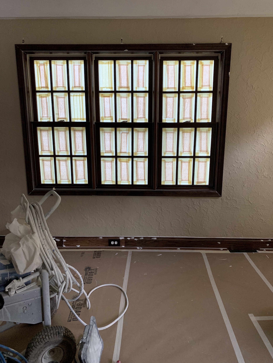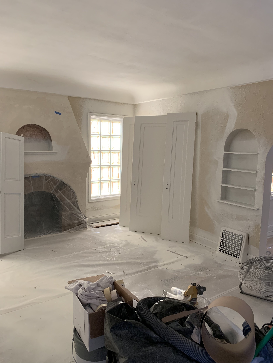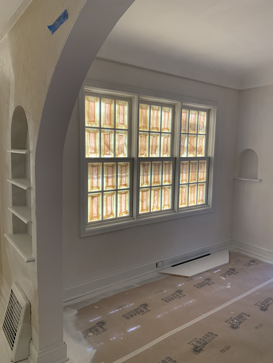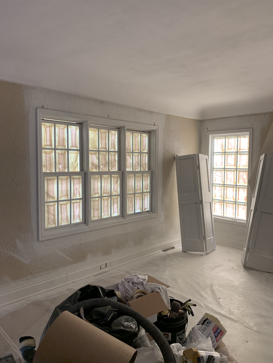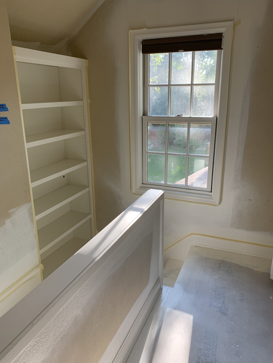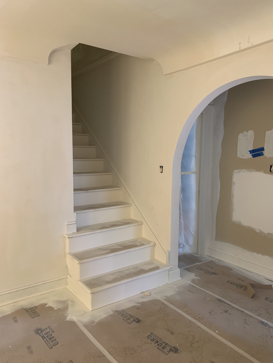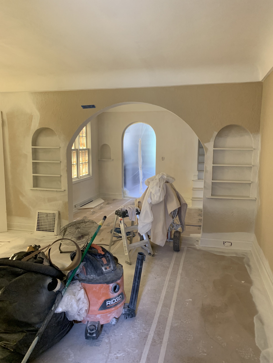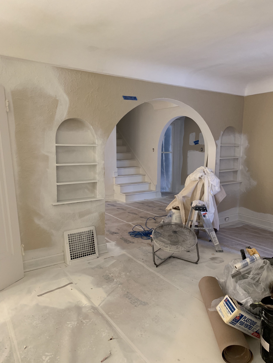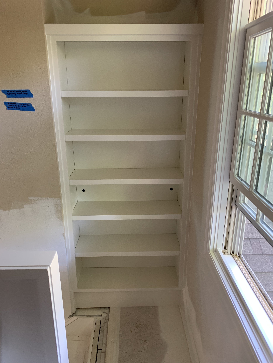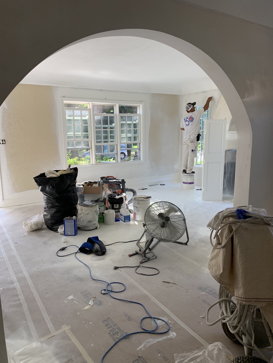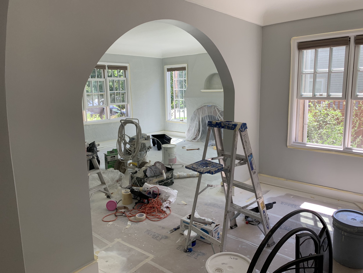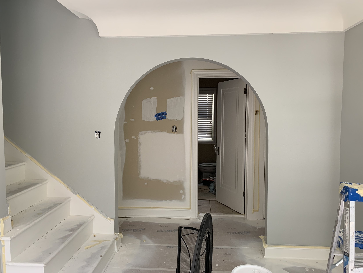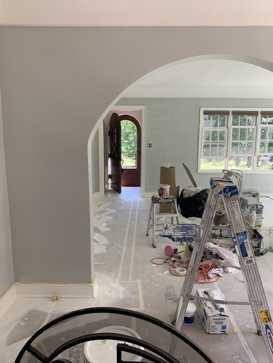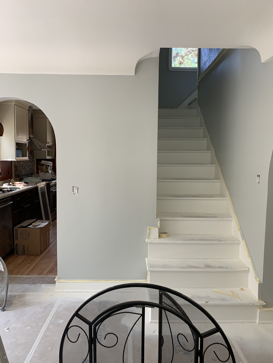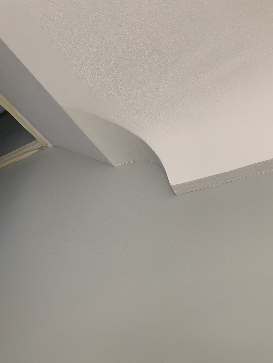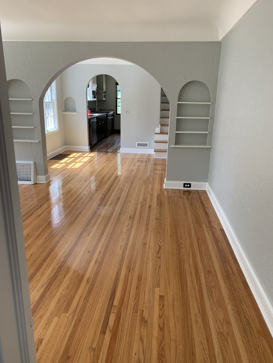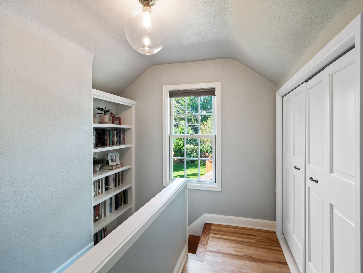The Joppa Avenue Project - A Minikahda Vista Renovation
The final inspection of our project on Joppa Avenue wrapped up earlier this month and our homeowners are settling into their cozy new space. If you missed the first post on the #joppaavenueproject, you can check it out here. Today I’m sharing a closer look at what we accomplished during this Minikahda Vista renovation and how the process worked when purchasing a home with the intention of renovating.
I started working with these clients back in April as buyers. Both with a creative edge, they had vision for what they wanted their new home to be - even if it meant having to create it. During our home search we tried on different cities, neighborhoods and styles of home before they fell in love with this charming Tudor in the Minikahda Vista neighborhood of St. Louis Park. The bones of the home were good but the finishes throughout conflicted with their personal style. In addition, the stairway leading to the upstairs master suite was treacherous - so steep it resembled climbing a ladder. Before submitting an offer, I was in touch with my general contractor to verify that building the new staircase would be feasible, implications it would have on the surrounding areas and a ballpark estimate of what the costs would be in doing so. Once we knew it was doable and the cost was within our budget, we were confident moving forward with an offer.
MLS Before Images
As soon as my clients closed on the property in early June, the next phase of our work began. The team assembled at the property for a formal walk through where sub-contractor bids could be finalized, as-built drawings could be drafted, permit drawings could be finalized and an overall estimate for the work could be completed. Once the homeowners had an itemized bid in hand, the final scope of work could be defined and balanced with their budget. We were ready to get demo underway.
It’s worth noting that many buyers who do a home purchase with the intention of renovating use a construction loan versus a traditional mortgage. A construction loan allows buyers to take out a loan that encompasses both the cost of the renovation and the purchase price of the home in a single loan. In the case of a construction loan, bids and plans all need to be submitted to the lender prior to closing so an ‘as-built’ appraisal can be completed. This is the lenders way of verifying that the after renovation value is in line with the total amount of the loan. When doing a construction loan, I typically build an additional two weeks into the closing timeline for gathering necessary plans and bids for the lender. Not all lenders do construction loans, so if you are considering this option, be sure to ask your lender prior to going through the pre-approval process.
For the #joppaavenueproject, our final scope of work included:
Addressing chimney concerns that came up during inspection (rebuilding the top 8 feet of the exterior chimney along with repairs to make the interior air tight. While the mason’s were on site, the front stone steps were tuck pointed to prevent any water intrusion).
Rebuilding the staircase from the main level to the upper level to meet code requirements. This involved opening up the ceiling to meet minimum head height requirements, removing the arch to meet minimum width requirements, moving electrical and HVAC and meeting rise and run requirements for a more gradual profile.
The rise and run requirements involved us adding additional stairs, so we widened the dining room arch to give the illusion of more space.
The highly textured walls were skim coated to a smooth finish.
The wood floors were patched, repaired and completely refinished on the main level.
A new built-in was installed in the upper stairway. A removable back kept the storage behind it accessible.
The woodwork including windows, trim and doors was taken from a dark stain to a brilliant white completely transforming the space. The homeowner chose Sherwin Williams Pure White in a satin finish.
Ceilings and walls were painted in a fresh and modern palette (walls: Sherwin Williams Aloof Gray, Sherwin Williams Oyster White, ceilings: Sherwin Williams Pure White).
Watch the progression
The brunt of the work took about 5 weeks to complete, each phase requiring layers (plaster, flooring and paint) as well as adequate drying time in between. The homeowners finally moved in early August and have been busy making the space their own.
after
Once dark & enclosed, now open & bright!
after
Custom storage & refinished hardwood floors = a modern delight!
Are you interested in transforming a space of your own? Interested in buying a property with the intention of renovating? Traditional buyers too! There is a lot to consider in the process - like the kind of return your investment will yield you, how the property measures up to comparable homes in the neighborhood and whether the neighborhood could support the type of renovation you are looking to do. We have the team in place to cater to each client’s unique vision.
More for buyers!
Want to learn more about the buying process? More info right here!

