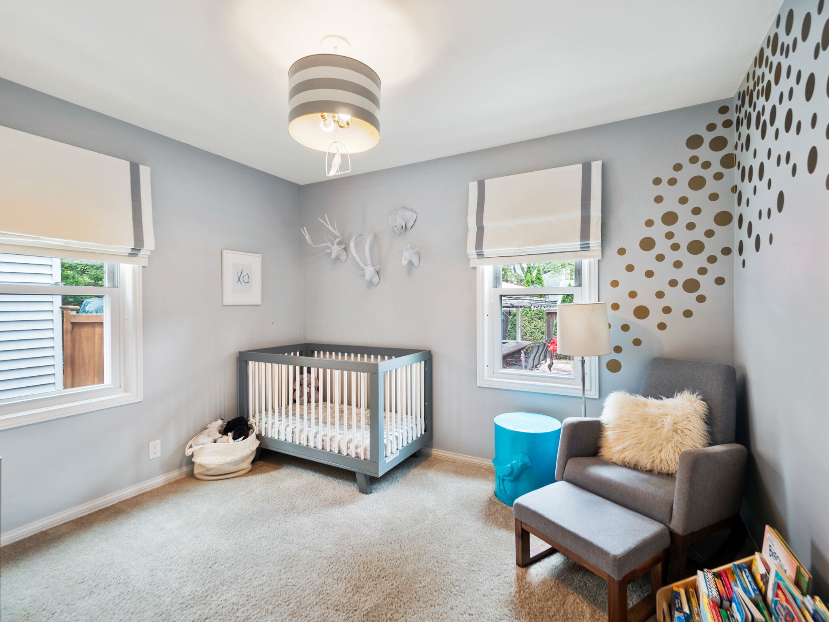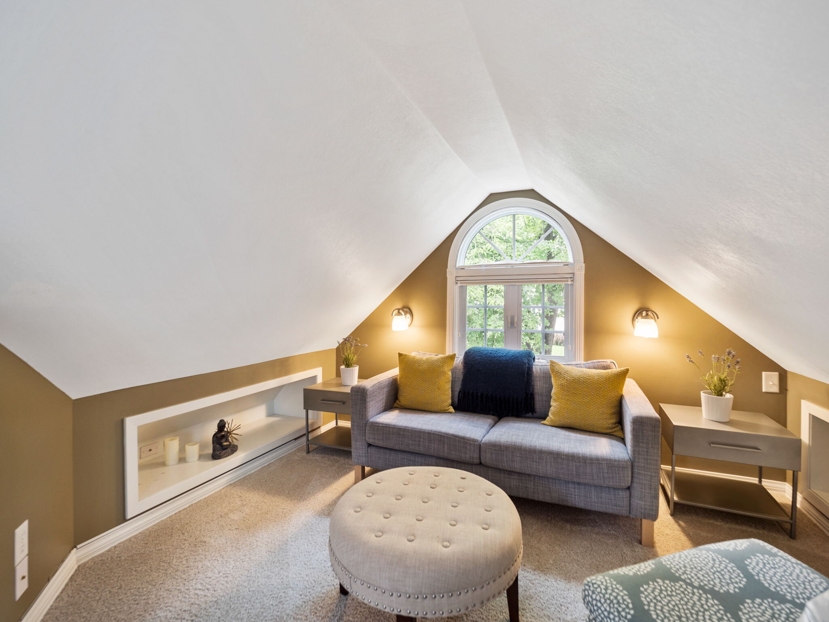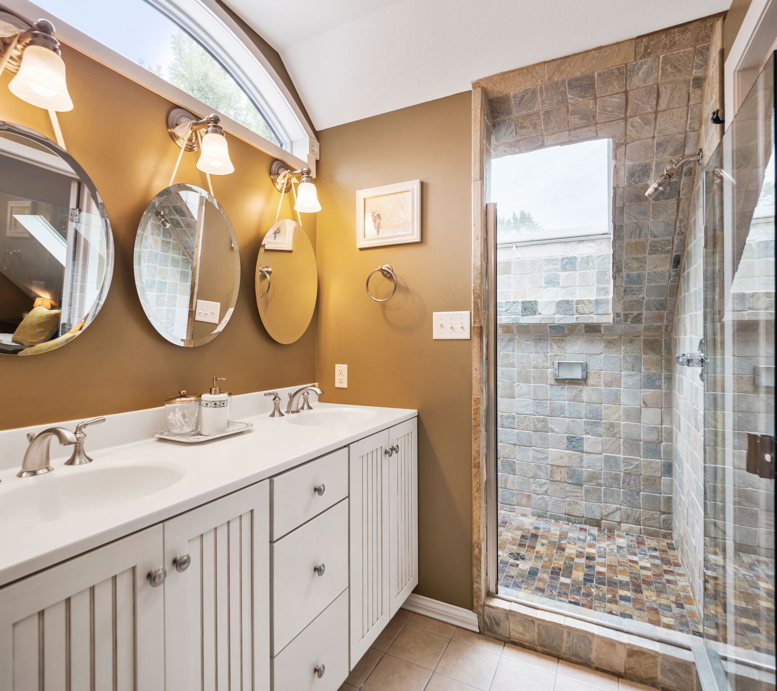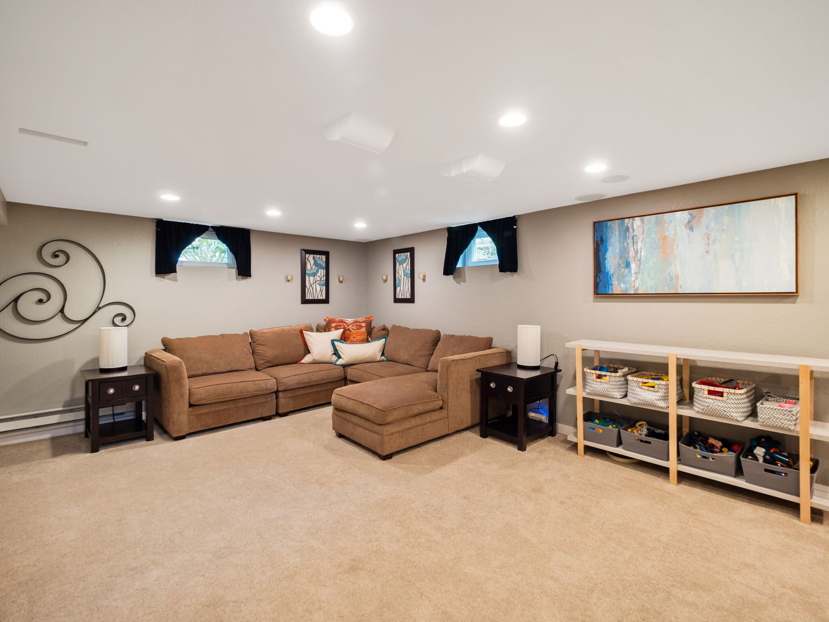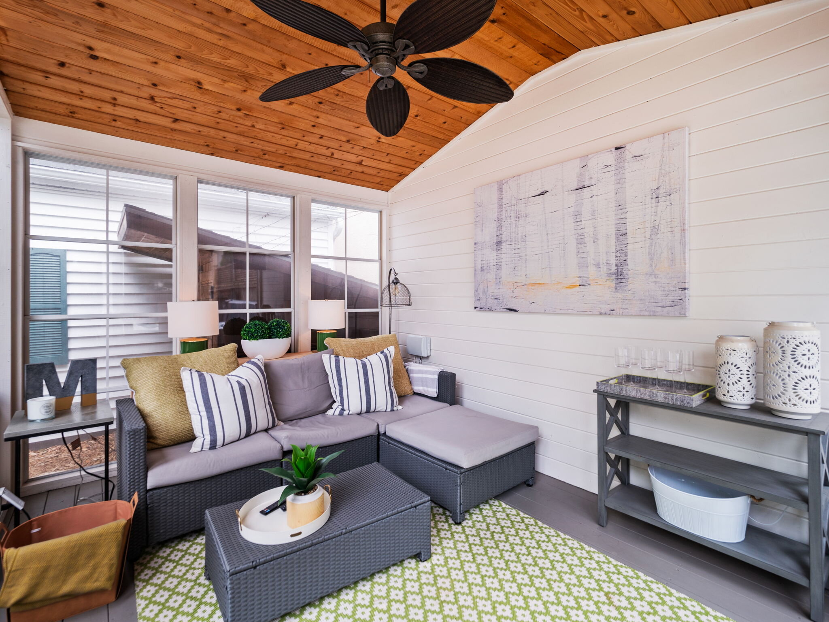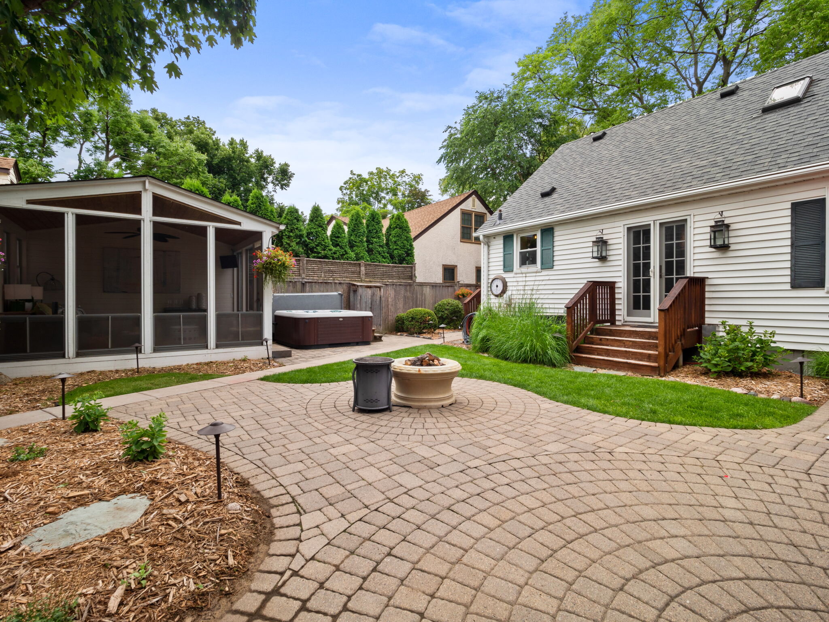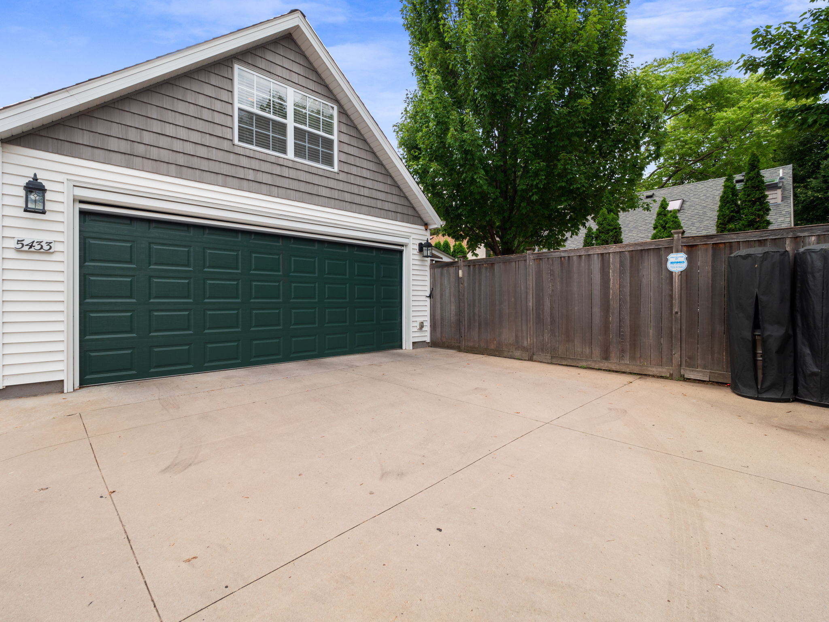Sold: 5433 Morgan Avenue South, Minneapolis
If you love making the most of every last sun-drenched day of summer, then 5433 Morgan Avenue South is the perfect setting for doing just that. With a completely updated interior, an entertainer’s backyard paradise and a bonus living space above the insulated, heated garage - this home has everything you’ve been looking for and so. much. more.
Nestled in the heart of Morgan Avenue, this picture perfect block boasts one charming home after the next. Walk to 54th & Penn, 54th & Lyndale or stroll Minnehaha Parkway - the gateway to Lake Harriet. No need for an Uber when you can walk to Red Wagon Pizza, Book Club, Colita, Broders’, Terzo and more.
Inside, the living room is flooded with natural light by way of a gorgeous bay window with integrated seating. A gas fireplace anchors the room with updated windows flanking either side. Original hardwood floors and a fresh paint palette blend old world charm with a modern aesthetic.
In the dining room, original corner built-in’s frame french doors out to a paver patio. The kitchen and dining room are connected seamlessly through a graceful archway. On-trend lighting and wall treatments are curated with a professional designer touch.
In the kitchen, inset custom cabinetry pays homage to the era of the home. Stainless steel appliances and stone counters make for a well-appointed feel. The adjacent mudroom adds the functionality you’ve been looking for.
Two generous sized bedrooms are situated on the main level, with custom closet systems and designer window treatments.
The main level full bathroom has been completely updated, while finishes and fixtures preserve the original character of the home.
The master suite is a space you need to see to fully appreciate. A walk-in closet, private sitting area, vaulted ceilings, skylights and ensuite make this master a true owners sanctuary.
The private master ensuite features double sinks, custom storage and a walk-in shower with glass ceiling like you’ve never seen before.
A custom bar and media feature wall in the lower level family room make for the ultimate hangout.
Unlike most Minneapolis basements, the stairway to the lower level is wide with high ceilings. The lower level media room features paneled millwork, recessed lighting and a wide open floorplan that makes the space as functional as it is comfortable.
Who knew doing laundry could look this good? Custom storage solutions, stone counters and high end washer and dryer make for one impressive laundry space.
Welcome to your own personal backyard paradise. Hot tub, screened porch, playhouse, fire pit, outdoor kitchen and patio. You have to see it to believe it!
Summer nights are best spent in your fully screened porch, away from the bugs while still enjoying the glow of the adjacent fire pit.
Guests can flow out through the dining room french doors on to the paver patio and migrate from the screened porch to the hot tub and over to the one-of-a-kind outdoor bar. Custom lighting guides them along the beautifully trimmed landscape.
Your backyard will be THE place for gathering all summer long.
The two car garage has a newer driveway, is fully insulated and heated with a retractable screen door. As if that wasn’t enough, there’s an additional 385 square feet of finished living space above.
The ultimate rec room sits above the garage and is bursting with opportunity. A studio, office, guest suite, workout or game room - this space affords you the flexibility you’ve been looking for.
Want to take a closer look? Take a video tour of 5433 Morgan Avenue South by clicking on the image below!
This 3 bedroom, 2 bath home has more than 2,600 square feet of finished living space and is offered for sale at $525,000. To schedule a private showing, reach out to me by email at sarah@foxhomes.com or by phone at (612) 723-7636. Stop by our open house this weekend: Saturday, 2/22 from 12pm - 2pm. View the MLS listing here.
Want to see more listings?
Creekside in Chowen Park or your opportunity to update in Birchcrest Park. Click through to read more of what’s new in Edina!







