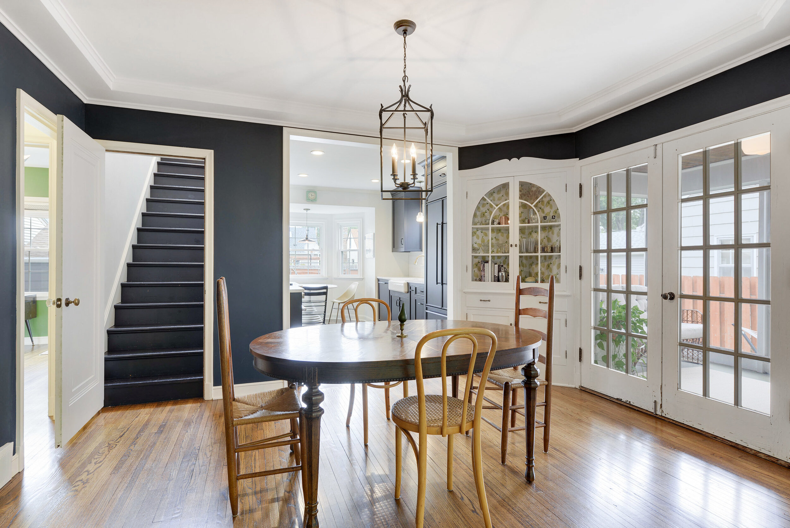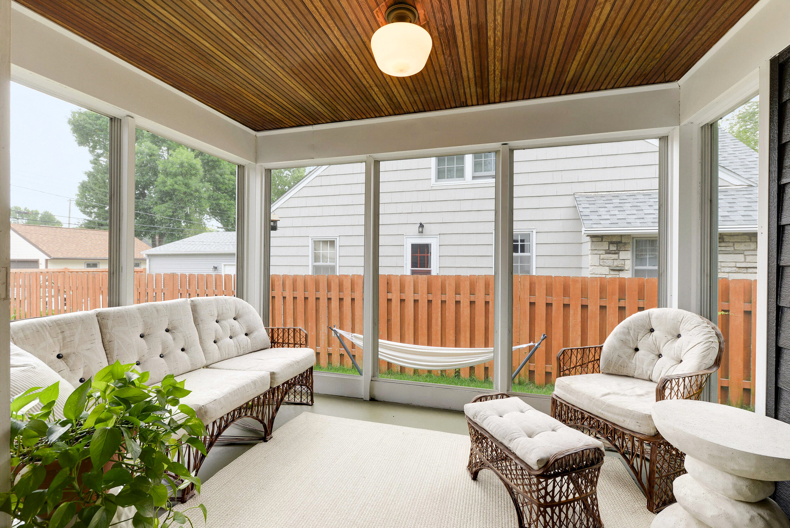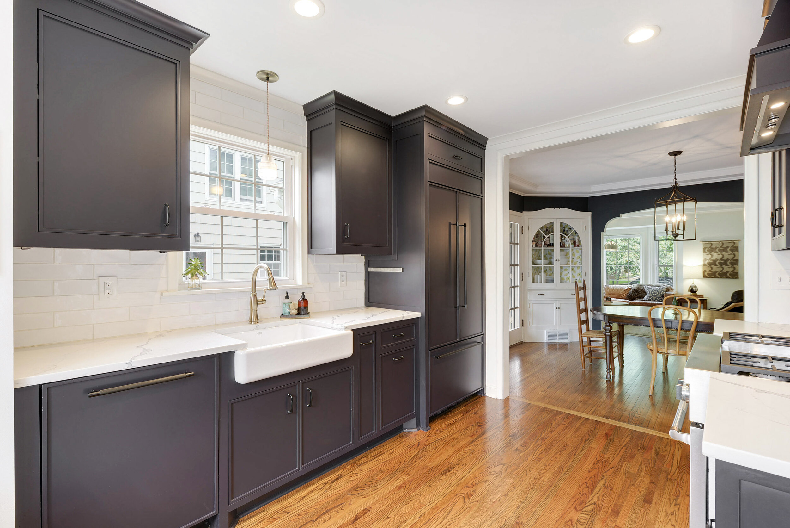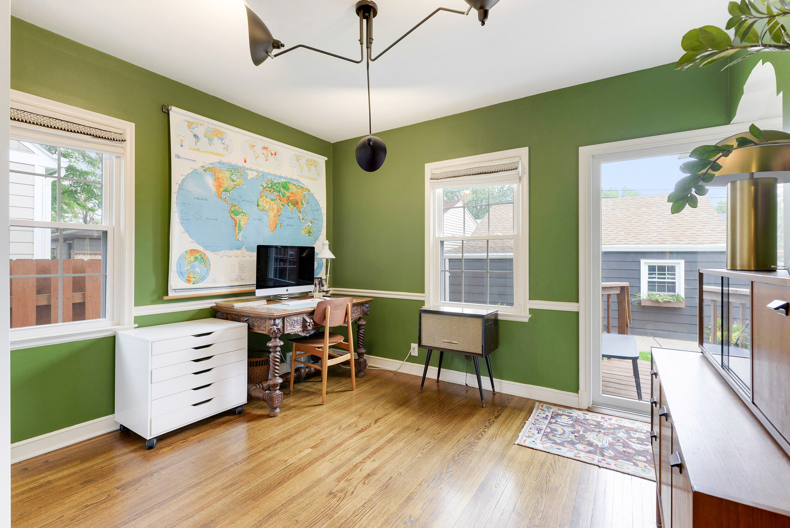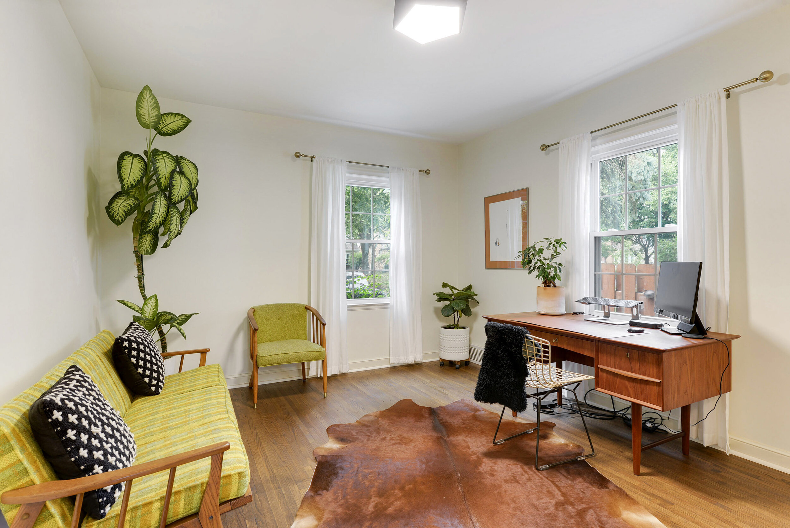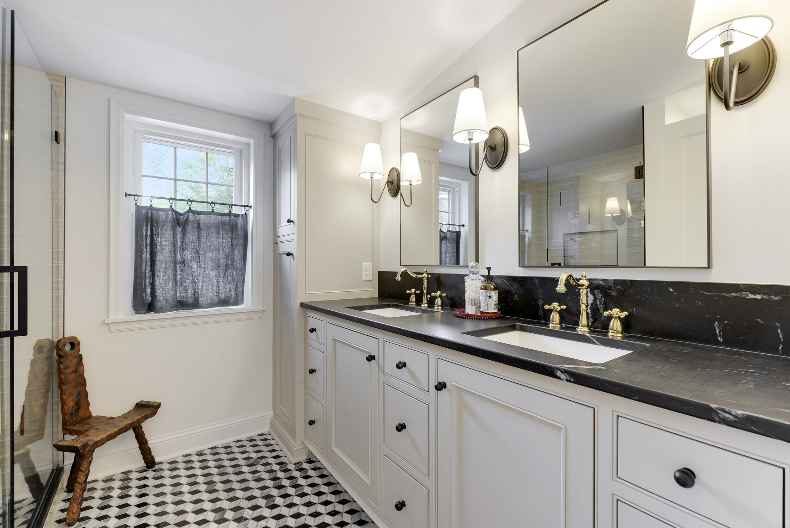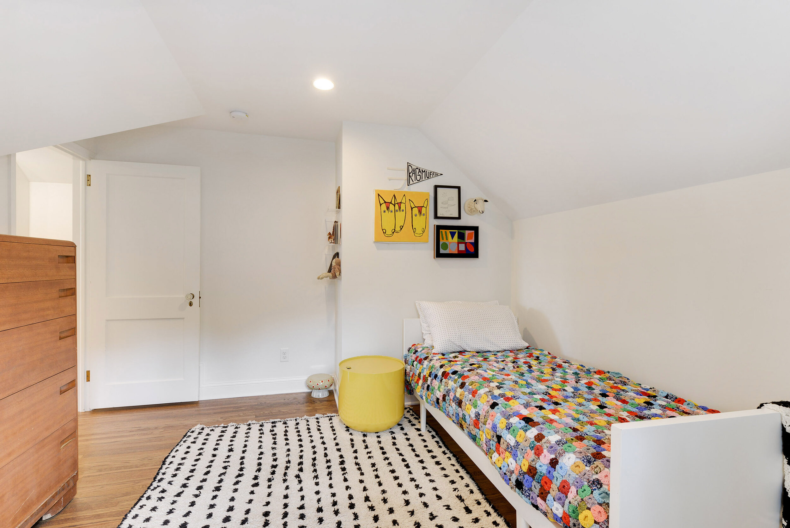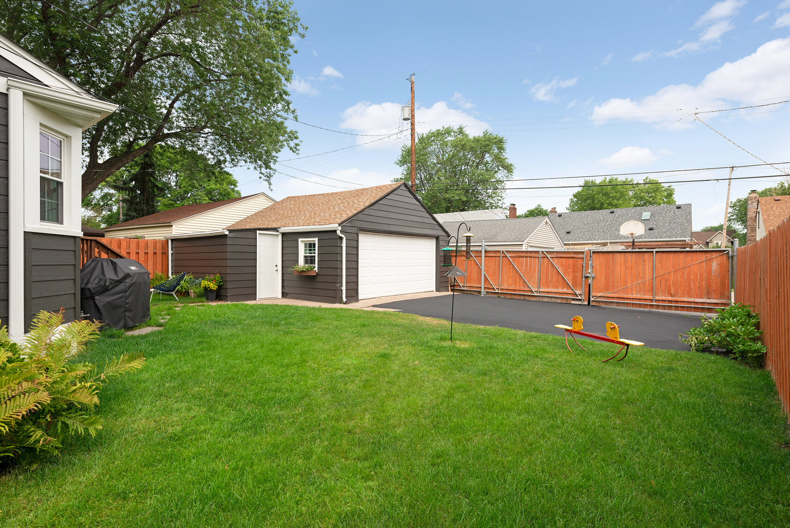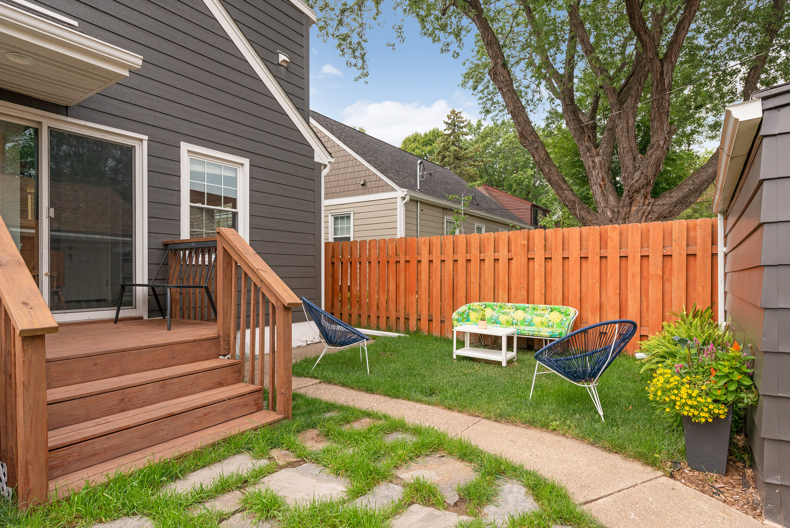Sold - 1423 California Avenue West, Falcon Heights
This one is an absolute dream. Ever since I first stepped foot in this house, I find my mind drifting back to its nooks and crannies - the little details that collectively pack an understated yet completely jaw-dropping punch. No surprise then that it’s owned by one of my favorite local interior designers - a true talent who, along with her husband, completely reimagined this home from top to bottom while preserving its rich past (as featured by the Star Tribune!).
The exterior of this home has undergone a complete transformation including new roof, installation of new LP SmartSide, new windows and new concrete walkways. In addition, the exterior chimney has been rebuilt with the addition of a new cap. Underground, a new sewer line has been installed.
Step inside where the original character of this 1941 built home is on display. The living room is flooded with natural light by way of a large bay window. The original wood burning fireplace is fully operational and a focal point of the room.
The dining room is sandwiched between the living room and open kitchen. A set of french doors is flanked by a pair of original corner built-in’s.
Leave the french doors open to capture the breeze coming in off the porch - a perfect outdoor lounge space whether spring, summer or fall.
This completely remodeled gourmet kitchen features timeliness design, top of the line Jenn-Air appliances, custom cabinetry and quartz counters. The improved design offers connection to the main level while maximizing functionality and storage.
The main level den is an ideal office, second living space or playroom. It could just as easily be convert to a 4th bedroom if desired.
A large, main level bedroom is situated at the front of the house along with a character-filled original bath.
Upstairs, the 2nd level laundry space is a welcomed surprise - especially when it features a perfectly curated collection of happy finishes.
The upper level three-quarter bath was inspired by the Proper Hotel of San Francisco. Double sinks, custom storage and tile that will leave you weak in the knees.
Two additional bedrooms live upstairs along with a hallway cedar closet. The renovation of this upper level was completed by Builders by Design and included the addition of a dormer for added head room and a clean-lined banister.
The primary bedroom has more than enough space for a king-sized bed and private seating area. Original wood paneling has been preserved and adds a layer of warmth and texture.
The lower level living space is quite literally huge! A blank canvas you can grow into or tailor to meet your immediate needs. A second laundry space, mechanical room and unfinished storage complete the lower level.
If you’ve dreamt of living in a designer home but have no idea where to start or don’t want to live through the realities of getting it there - this is the home for you. Luxe finishes, unparalleled design, incomparable quality and craftsmanship. Don’t miss your opportunity to own this one-of-a-kind home.
Want more?
Don’t worry - we have gorgeous listings all over the Twin Cities - take a tour!







