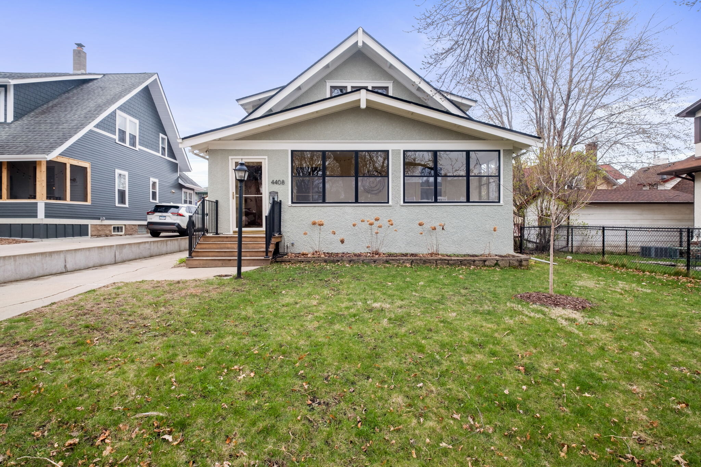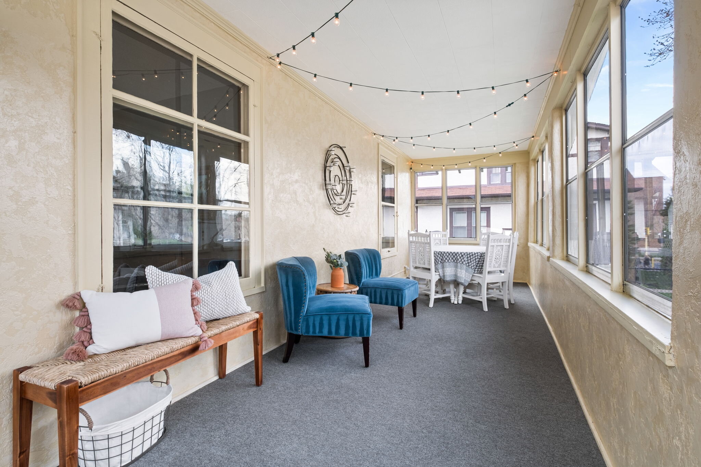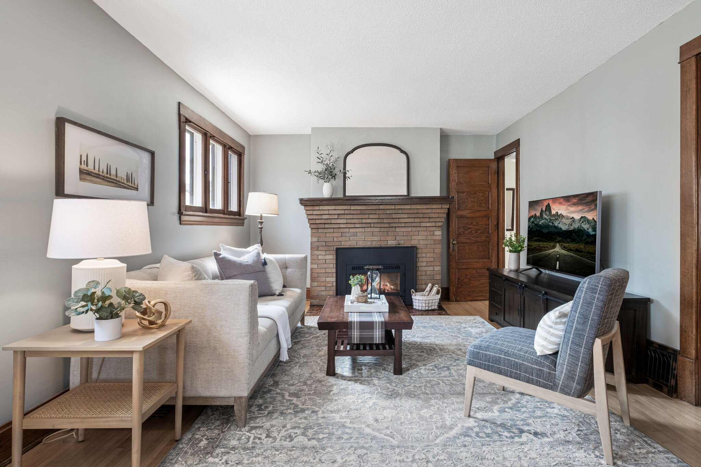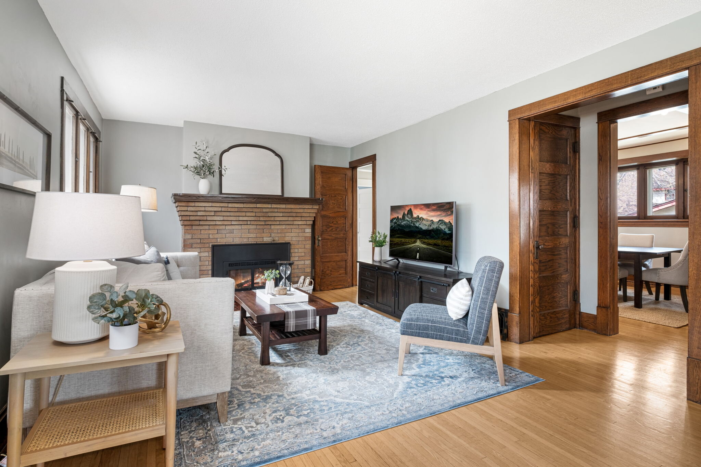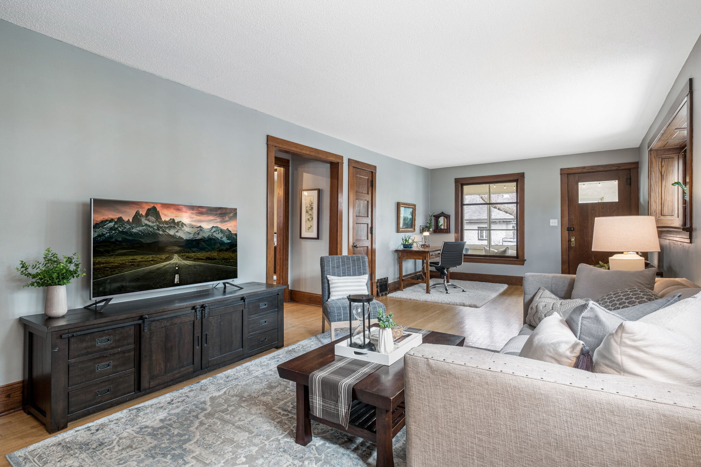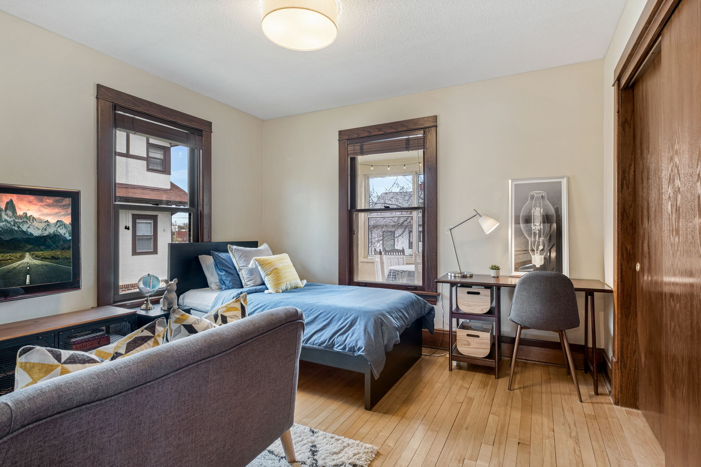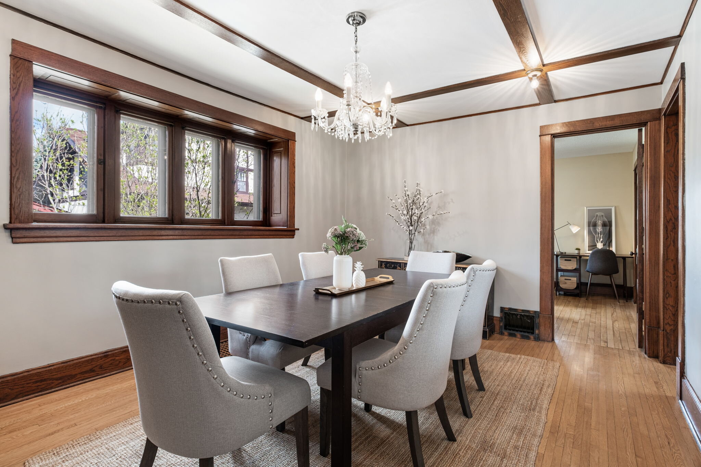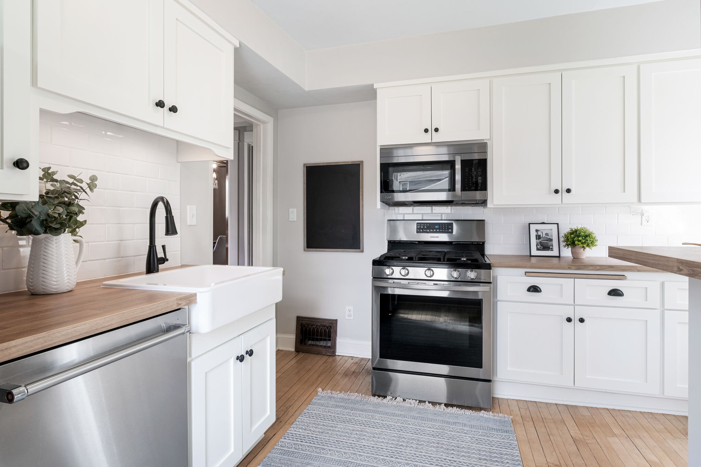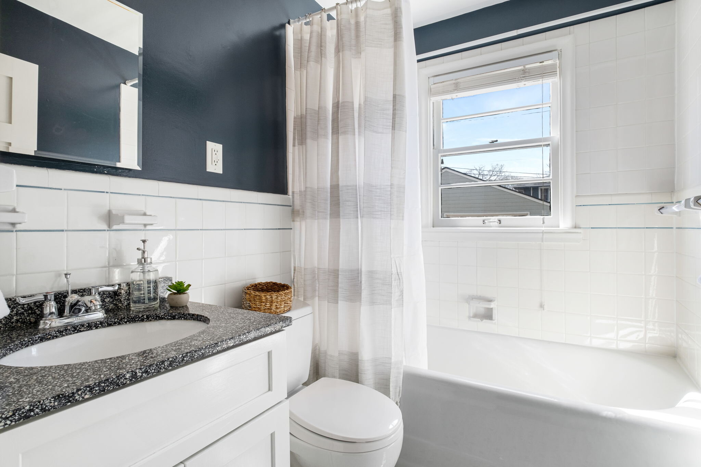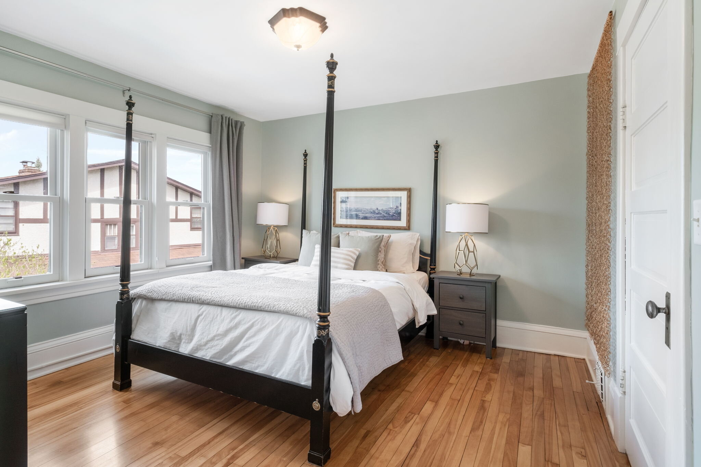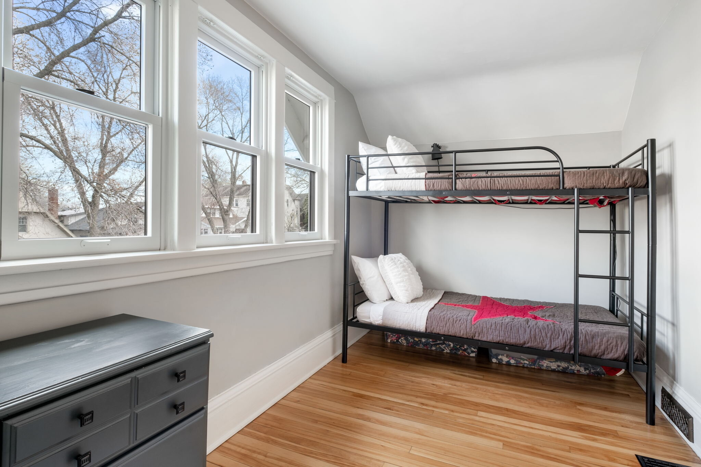Sold - 4408 Vincent Avenue South, Minneapolis
Welcome to 4408 Vincent Avenue South - a positively charming 1913-built home with vast improvements and a flexible floorplan.
We can’t talk about this home without acknowledging the elephant in the room - you’re never going to find a more incredible front porch.
At nearly 200 square feet, this sun-filled space could host a myriad of events, all with one of the most unobstructed downtown skyline views you’ll find in Southwest. Take note of the newer front cedar stoop and maintenance-free railings along with the fresh exterior paint completed in 2017.
Step inside to the huge front living room anchored by a cozy gas fireplace. This room is large enough that it offers flexibility to add a custom mudroom, office niche or separate reading area.
The original woodwork is perfectly balanced by a cool, modern paint palette that transitions throughout much of the main level.
Adjacent to the main living room is one of four bedrooms. This room offers so much flexibility - an office, den or place to tuck away the kids toys without cluttering up your main living spaces. Of course its equally valuable as a main level bedroom offering all living amenities on a single level.
This dining room will be the destination for Thanksgiving dinner! Charming ceiling accents, detailed millwork and period appropriate fixtures bring a romantic feel.
The main level laundry room is bright and sunny - with a door to hide it all away if guests will be arriving soon.
The kitchen is meticulous in nature with shaker style white cabinets, butcher block counters and an apron front sink. Two huge windows reflect light off the classic subway tile backsplash.
The main level full bathroom is clean and bright with adjacent built-in storage.
Upstairs, 3 bedrooms offer cascading banks of windows that not only capture natural light - but offer incredible views of downtown Minneapolis, St. Thomas the Apostle Parish and the charming tree-lined streets of Linden Hills.
Gorgeous original wood floors flow throughout the upper level along with closet sizes you won’t find anywhere else!
The lower level is completely unfinished and affords you more than 1,100 square feet of additional living space. Amazing opportunity to build equity by adding an additional bedroom, bathroom or finished square footage. Note that plumbing for a lower level bathroom already exists - not accounted for on MLS(!!!)
In 2019, the sellers invested $27,000 in leveling the home. The process took place over 9 months of incremental lifting to bring the floors to level by installing new footings, posts and beams. This 1913 home has the engineering of the 21st century.
Pride of ownership shows in this meticulously-maintained home. Truly a special place with gracious spaces, incredible charm, and the flexibility to grow into. Reference a complete list of improvements and correlating costs here. This 4 bed, 1 bath, 1,648 sqft house with 2 car garage is offered for sale at $485,000. To schedule a showing, reach out to me by email at sarah@foxhomes.com or by text/phone at (612) 723-7636. View the MLS listing here!
Ready to shop more new listings?
Tour some more gorgeous Twin Cities properties through the posts below!


