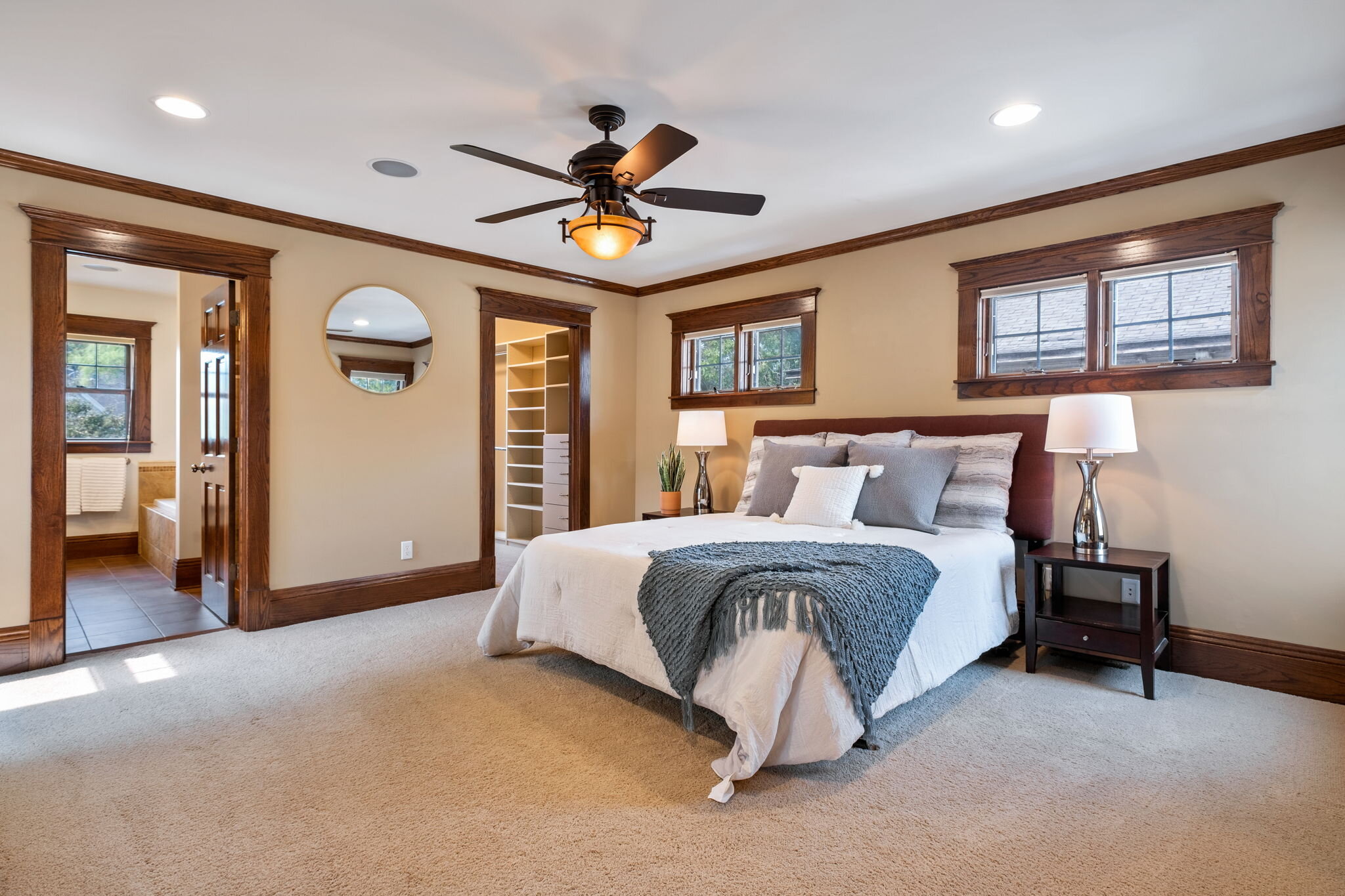Sold - 4548 Vincent Avenue South, Minneapolis
An incredible home with a rich history located just steps from Beard's Plaisance and downtown Linden Hills. Welcome home to 4548 Vincent Avenue South, an extraordinary home perched just off the banks of Lake Harriet. Better than new construction, no expense was spared in transforming this once sizable duplex into a remarkable, single-family home.
In 2006, renowned Plekkenpol Builders took this home to the studs and brought it back to life with near replica intricacy. Woodwork throughout was custom-milled in solid oak - an exact match to the original 1911 trim. The original staircase was demolished and a grand replica was relocated to open up the foyer. A fresh, modern paint palette is the perfect contrast to the rich stained trim.
A sizable main level den with french doors and a transom window is bathed in natural light.
The living room is anchored by a stone surround gas fireplace with banks of double Marvin windows situated to either side. The living space is gracious with a large footprint conducive to family gathering and entertaining.
The living room opens up effortlessly to a bright and sunny center island kitchen with all the bells and whistles. Custom pull out pantry shelves, soft close drawers - these owners spared no expense in selecting the most durable and high-quality finishes. On trend lighting and fresh finishes give the kitchen a timeless feel.
The dining room has a formal presence while it’s connection to the kitchen and outdoors give it a relaxed and comfortable vibe. An incredible wall of full light Marvin French doors and a stunning custom cherry wood built-in add to the grandeur.
The main level mudroom is spacious with a smart floor plan featuring two large closets and a separate sizable laundry room.
Upstairs are 5 impressive sized bedrooms - each appointed with large closets & renowned Marvin windows.
The master suite is tucked away at the back of the house - a private, oasis like retreat. As is the tone with much of this home, you’ll be struck by the amount of space and light the master bedroom captures. His and hers closets and an ensuite appointed with heated floors, dual shower heads, double sinks and more.
The lower level of the home is warm and inviting for family movie nights or entertaining guests. Raised flooring thwarts off any concerns of moisture issues while commercial grade carpet is durable and comfortable under foot.
A large storage space is situated behind double doors for easy transfer.
Other features not to be missed - dual zone HVAC, speakers throughout, a large 2 1/2 car garage, 2 exterior entertaining spaces - truly a home you need to see to fully appreciate. More than anything, this home affords you space to fill with voices and laughter - in proximity to everything that makes Linden Hills one of Southwest’s most desirable places to live.
4548 Vincent Avenue South features 5 bedrooms, 4 bathrooms, 3,710 sqft and is offered for sale at $949,000. To schedule a private showing, reach out by email at sarah@sarahschafferhomes.com or by phone at (612) 723-7636. For an interactive look around, view the video tour below! Click here to view the MLS listing.
See more of what’s new below!
New listings, new projects and new favorites - read more of what I’m loving lately on the blog!

































































