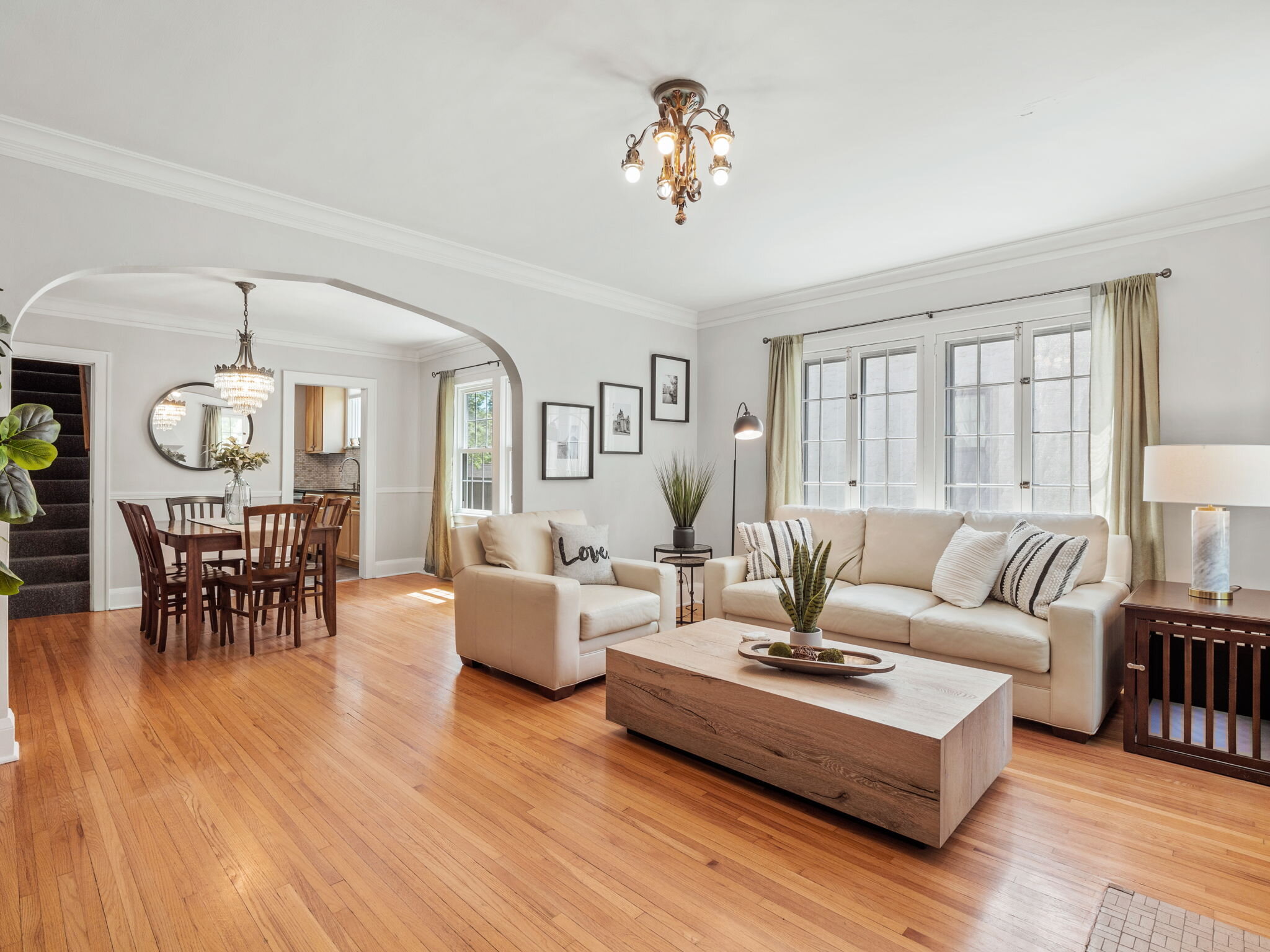Sold: 5217 Drew Avenue South, Minneapolis
Welcome to 5217 Drew Avenue South, a storybook home nestled in the heart of Minneapolis’ Fulton neighborhood. This Southwest darling has been maintained and cared for with the utmost regard with the current homeowners touching nearly every area of the home during their 20 years of ownership. This is the kind of home you stay put in - because honestly, what could be better?
There’s more to this home than meets the eye. On the exterior a newer roof and updated windows eliminate big ticket expenditures. A custom stone front stoop was added to elevate the storybook facade. Original French windows cascade across the home’s perimeter, while underground - 30 feet of main line have been replaced.
This home’s living spaces sit on the South side of the home leaving the space drenched in natural light throughout the day. Graceful arches and a neutral paint palette define rooms while keeping the floorplan open and airy.
The original 1920’s light fixtures preserve the rich history of this home. A tapered wood-burning fireplace makes for the loveliest focal point.
Original wood floors flow from the living room into the dining space. A jaw-dropping original chandelier, chunky millwork and a delicate chair rail elevates the appeal.
The kitchen has been updated with an Italian marble backsplash, quartz counters, luxury vinyl flooring and stainless steel appliances. A newly installed breakfast bar peers out over the professionally landscaped backyard.
Maple cabinets tie in the warm tones of the wood floors while the same delicate arch is repeated in the space.
The main level features two ample sized bedrooms separated by a charming and updated full bath.
This original bathroom has been made to feel brand new with a beautiful patterned floor tile, period appropriate fixtures and a glass block window that functions superior to the original wood iteration.
The second bedroom is currently used as a main floor office - updated windows, neutral paint and original wood floors make for a fresh and neutral palette.
The upper level serves as a sprawling master retreat brimming with possibilities. At more than 33’ long by 14’ wide - there’s no limit to the oasis you could create in this space.
The darling front dormer could function as an office nook, reading corner - or add the master bathroom of your dreams!
The lower level flex space offers the opportunity to add more than 800 additional finished square feet. Add a 4th bedroom, create a killer family room, workout room, studio - the flexibility you’ve been looking for.
The lower level three-quarter bath is spacious in size with an industrial aesthetic. Huge walk-in shower, glass block walls and a sliding door make this a spa-like retreat.
Outside, the backyard is fully fenced and features a paver patio, professional landscaping, mature trees and a charming waterfall.
The oversized 2 1/2 car garage was built by the current owners in 2009 and offers incredible storage and a maintenance-free exterior. To fully appreciate the character, upgrades and incredible location of this home, you need to take a tour for yourself! You can do so virtually by clicking on the 3D Tour below. At 1,648 square feet, this home is offered for sale at $495,000.
Want to see more listings?
Want to see more of what I’m selling around town? Check out these fantastic local listings!
















































