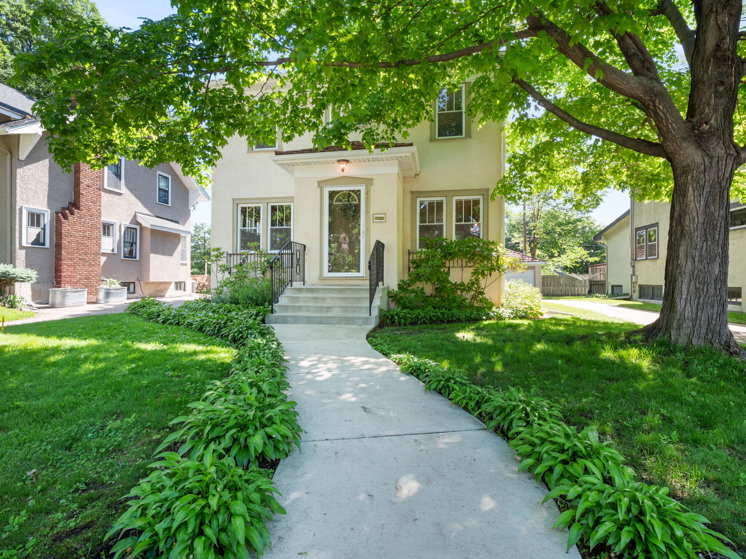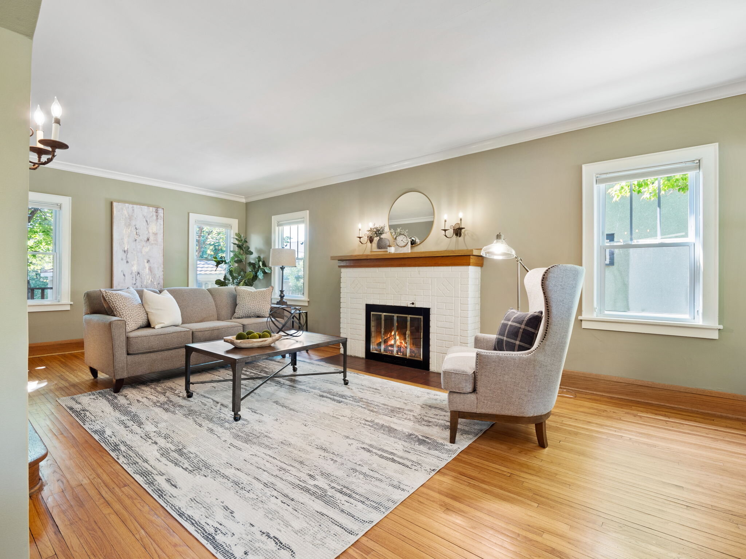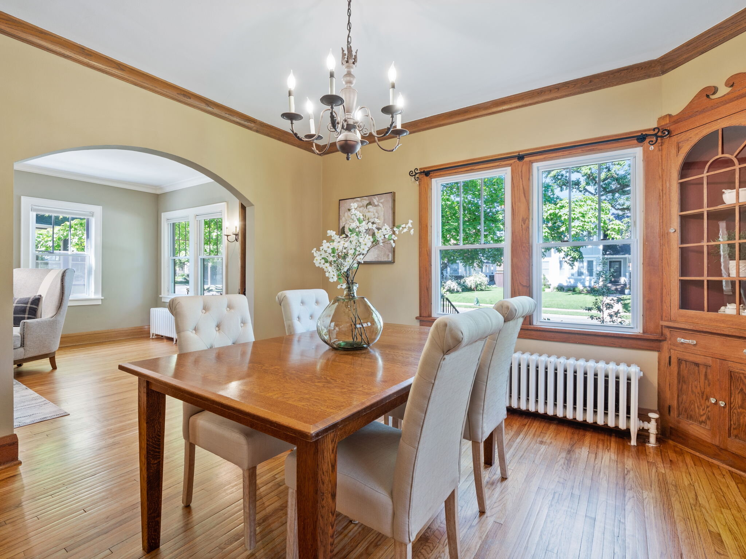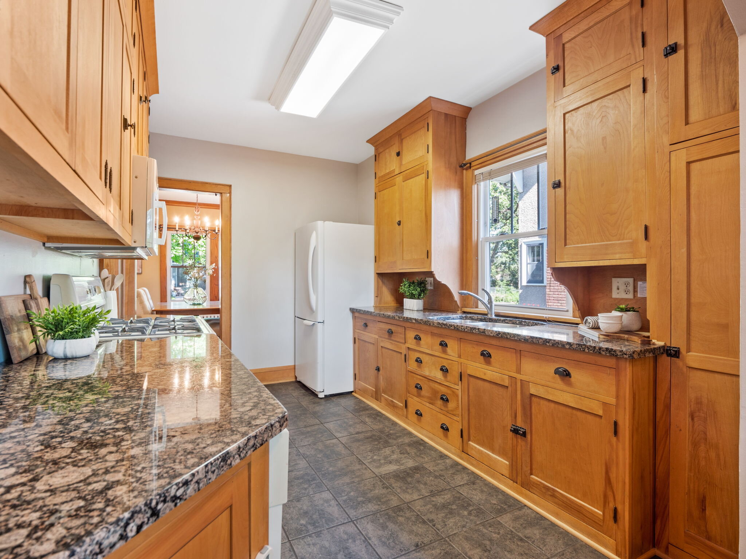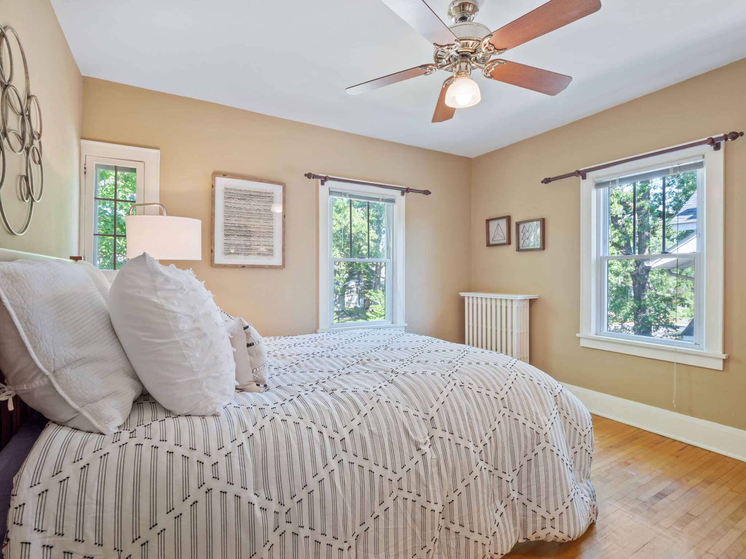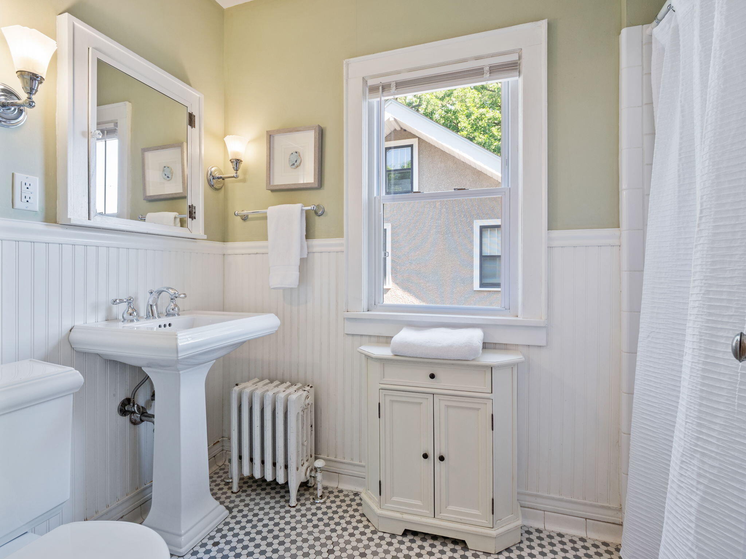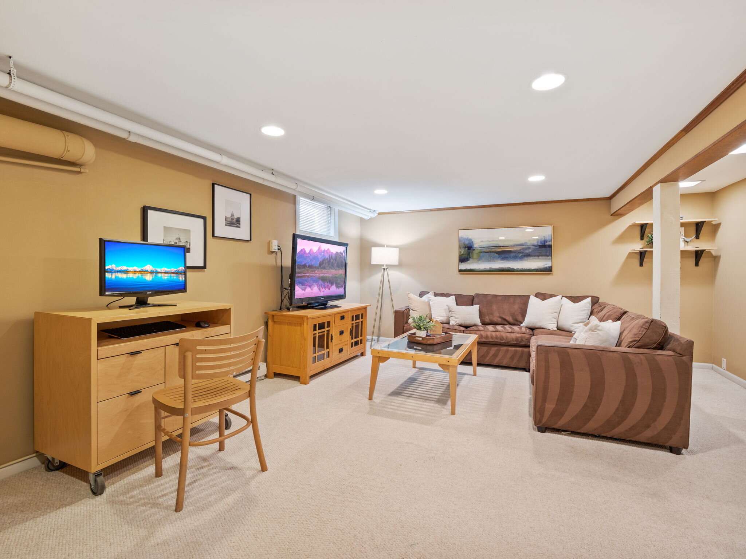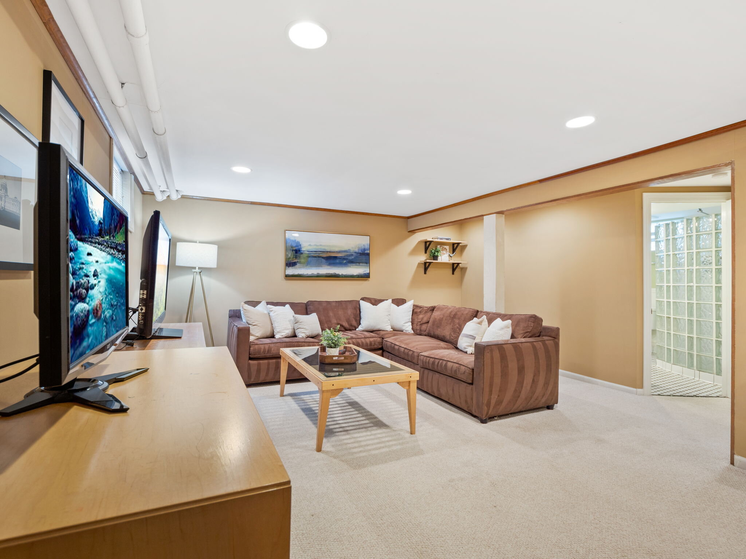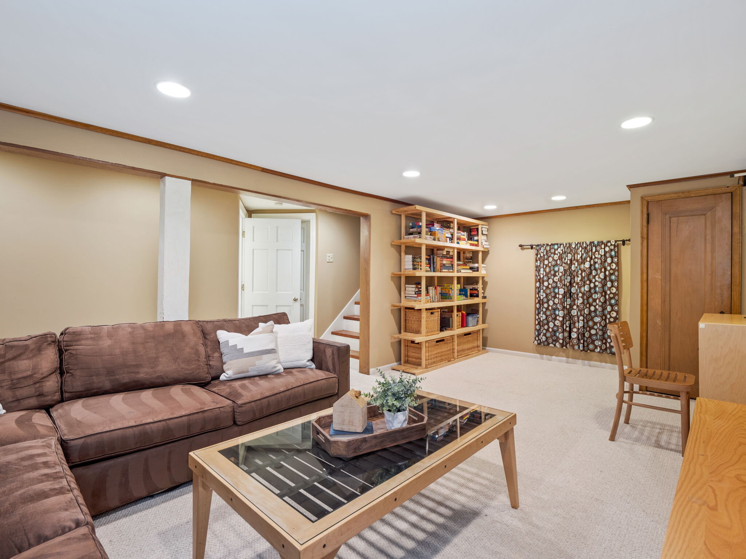Sold in Linden Hills: 4533 Drew Avenue South, Minneapolis
Your opportunity to own a slice of the coveted Linden Hills lifestyle awaits! Welcome to 4533 Drew Avenue South, perched hilltop in the heart of Linden Hills under a canopy of mature trees. Skyline views, a private courtyard-esque backyard and all the character and quality you’d expect from a 1920’s built home.
On the exterior, the stucco and brick facade are elevated by what was originally a cement tile roof. In 2016, the homeowners completely replaced the roof on both the main home and garage with a lighter-weight, more maintenance-free metal alternative. In addition, a fresh layer of stucco was added to the exterior giving it a tidy appearance free of cracks and crumbling notable for the age of the home. A new concrete walk and stoop were installed in 2016.
Inside, the large living room is anchored by a stately wood-burning fireplace, which was professionally lined in 2008. In addition, 8’ of the exterior chimney have been removed and replaced making this a safe and cozy gathering place for decades to come. Charming sconces and updated windows dot the perimeter of the room.
The dining room has equal parts elegant lines and functional storage with the original corner built-ins still intact. Wood floors run seamlessly from the living room through the dining room by way of a graceful archway. Crown molding and a piano window reflect the era of the home.
The homeowners loved the original cabinetry so much, they had an additional wall of it custom made to match its clean lines and sophisticated profile. Inset doors, exposed hinges and vintage inspired hardware are as current today as they were 100 years ago (visit Eurpoean cabinetry company deVOL Kitchens for inspiration!) At the far end of the kitchen, an archway designates a proper mudroom (!!!) that leads out to the home’s back entry.
Upstairs the pattern of wood floors, original paneled doors and updated windows repeats. The three bedrooms, all of which are situated on the upper level, are serviced by a spacious full bathroom. Step out on to the upstairs patio reminiscent of your own private treehouse. As the leaves fall, a gorgeous Minneapolis skyline view appears.
The lower level features more than 500 square feet of finished living space. Recessed lighting keeps the family room well-lit. Divide the space into zones for a workout studio, office niche or toy area - or create the ultimate screening room with ample room to spread out.
Just off the lower level family room sits an over-sized three-quarter bathroom featuring double sinks and a huge walk-in shower.
Out back, the yard is reminiscent of a European courtyard with it’s canopy of mature trees, tumbled paver patio and cedar privacy fence. The existing swing set will move with the sellers opening up even more green space.
This 50’ wide lot features its own private driveway and two car garage, which was structurally reinforced in 2006. This 3 bedroom, 2 bathroom home with more than 2,000 square feet of finished living space is offered for sale at $525,000. To fully appreciate the topography, walkability and location of this home - plan to book a private showing or attend one of our open houses. View the MLS listing here. For a virtual walk-through, click on our 3D Matterport tour below:
Questions? Reach out to me at sarah@foxhomes.com or by phone at (612) 723-7636.
what else is new?
Want to see more of what I’m selling around Southwest? Check out these notable listings!

