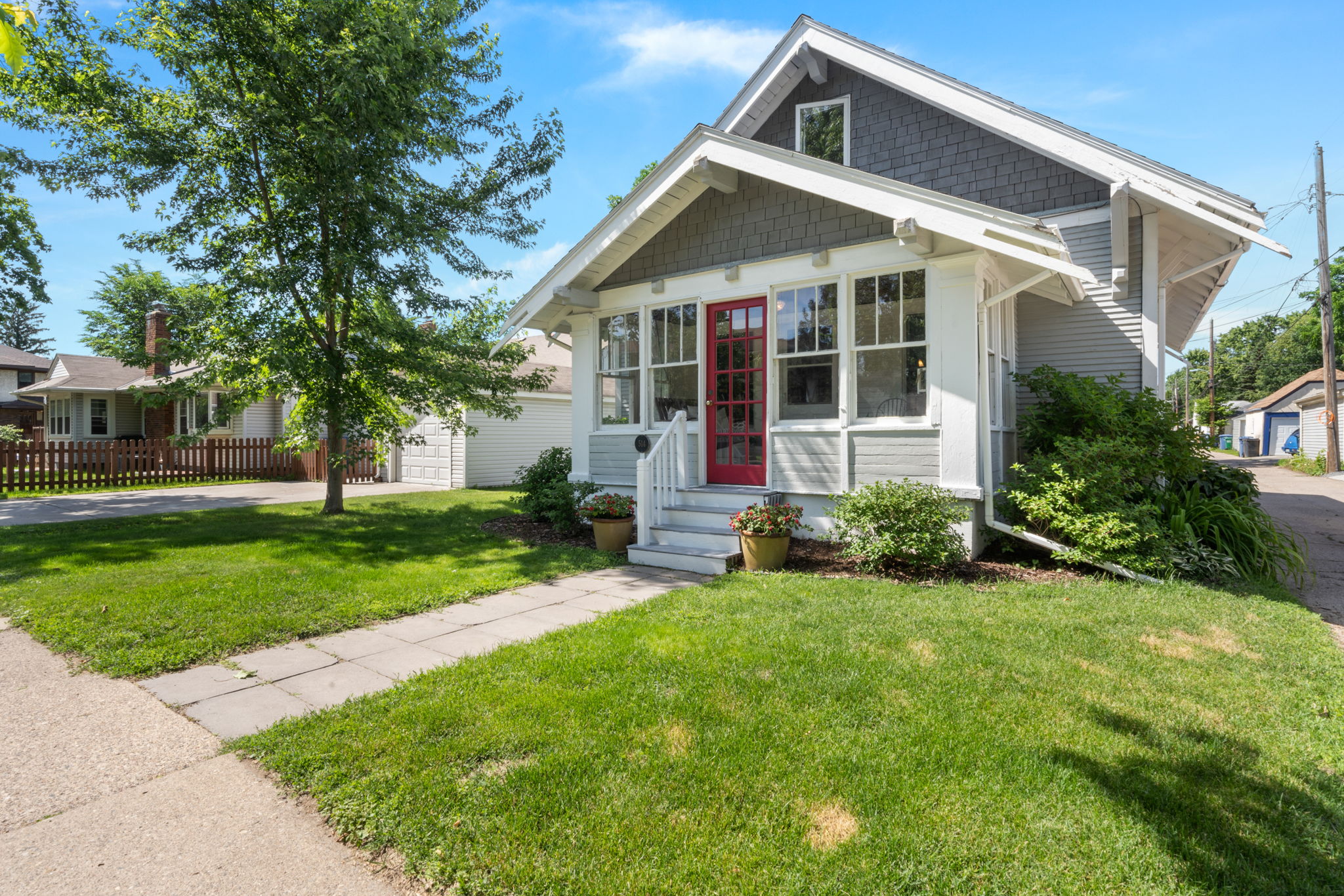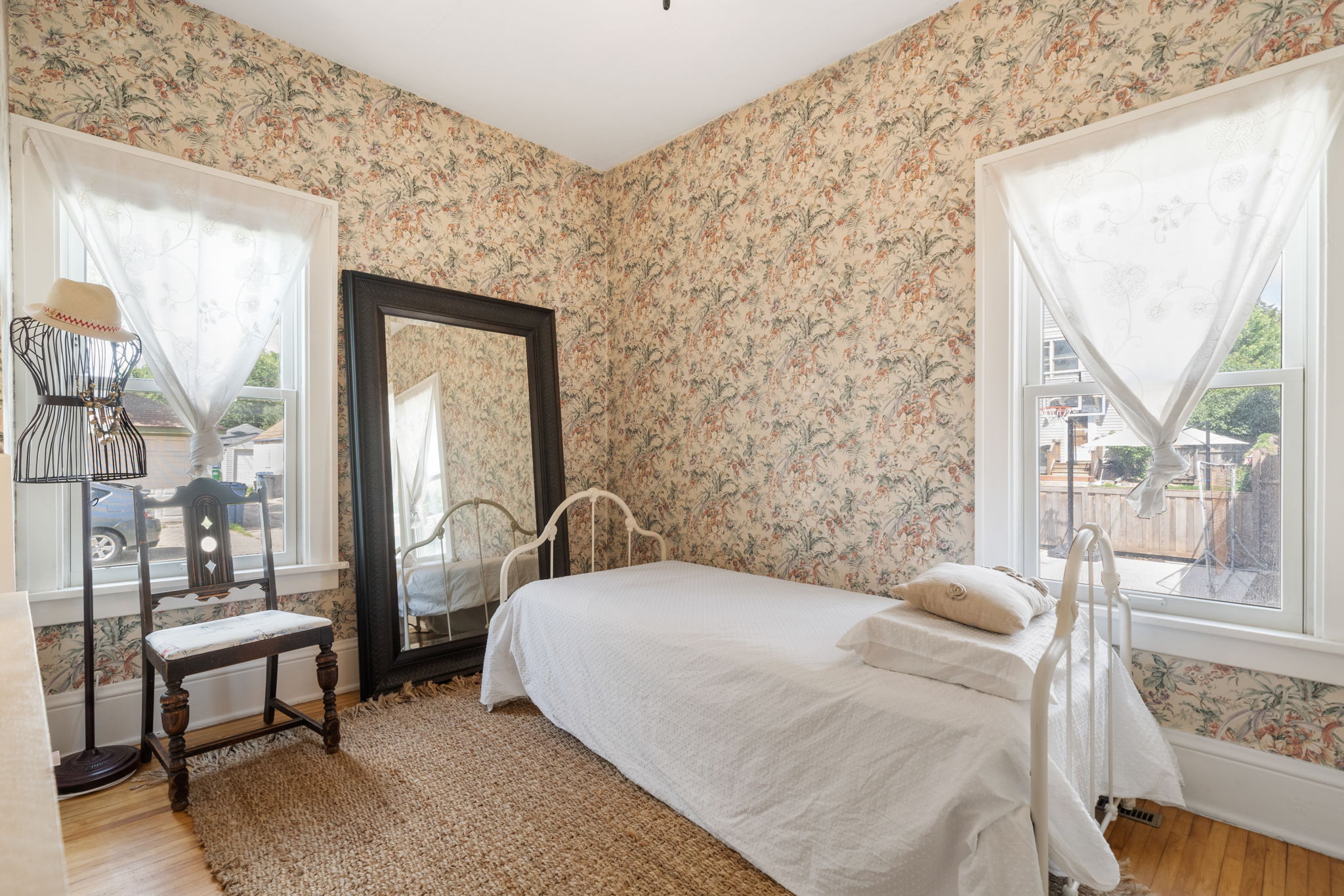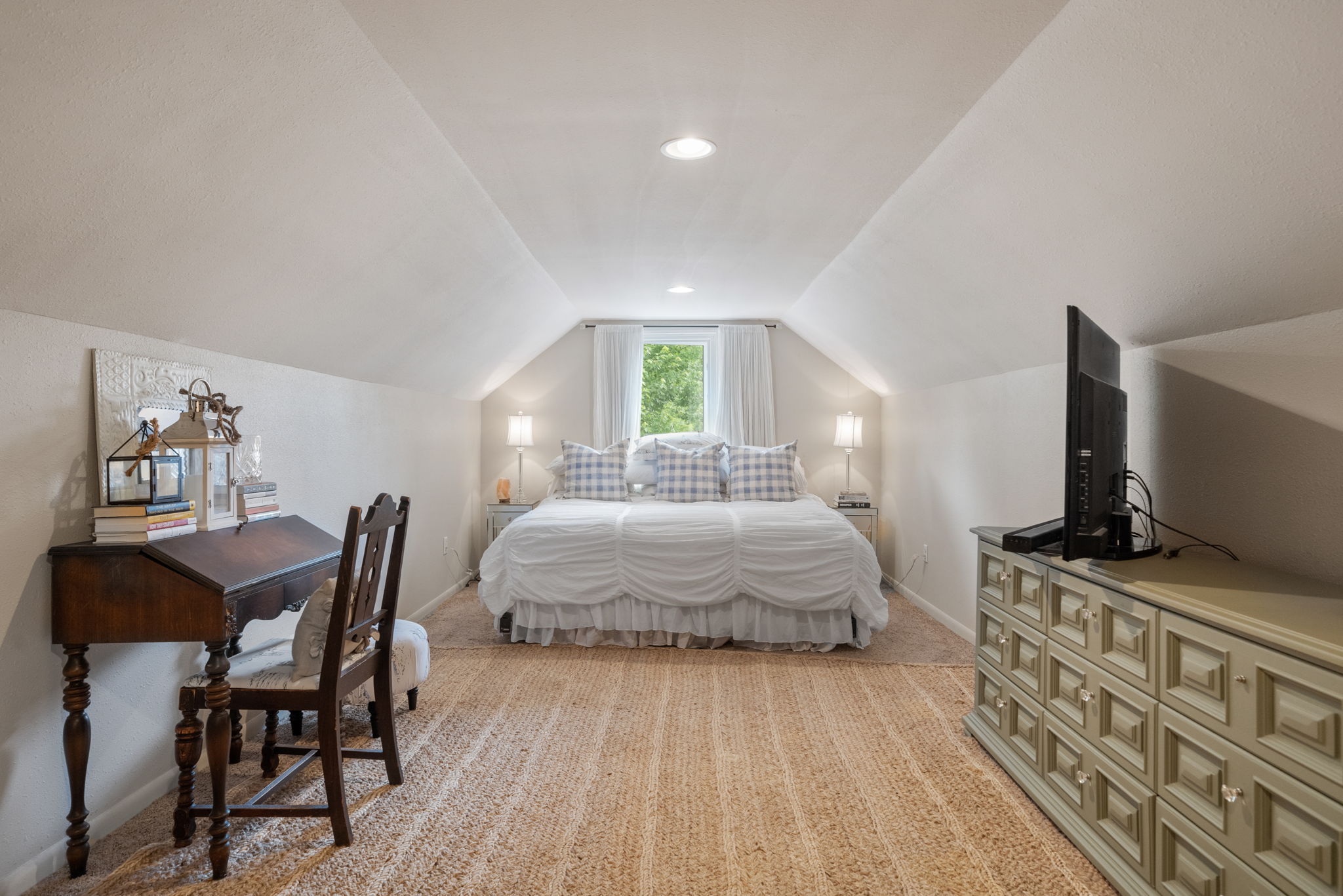Sold: 514 West 46th Street, Minneapolis
If style, upgrades and walkability are at the top of your new home priority list, then welcome home to 514 West 46th Street!
Today I’m introducing you to the most darling Cape Cod home nestled in the most walkable location in Southwest Minneapolis. Impeccable style meets functional upgrades culminating in a home reminiscent of a Pottery Barn catalog. With a love of coastal style, the owner embraced the home’s natural woodwork, high ceilings and original floors while layering in touches of Americana, a navy built-in and whimsical crystal chandelier being the centerpiece of the home.
Located on the border of Kingfield and Tangletown, you can take advantage of everything both neighborhoods have to offer. Stroll over to Patisserie 46 for coffee and croissants. Shop thoughtfully sourced home goods down the block at The Foundry Home Goods. Dinner at the Grand Cafe up the way is always a good idea. Lake Harriet is your playground, just a scenic half-mile walk from your front door. Convenient freeway access for those commuting downtown, to the airport or otherwise.
There’s more to this home than meets the designer eye with many mechanical and structural updates having been made within the last 10 years. The home’s roof has been replaced, main floor and upper level windows have been replaced, the full bathroom has been updated and a new air conditioner has been installed. This home brings peace of mind from unforeseen big ticket expenditures after closing.
All three bedrooms are generous in size, but the master brings the wow factor! A wider than usual staircase makes moving furniture to the upper level a breeze. More than enough room to accommodate your king sized bed along with a dedicated sitting area, office zone or whatever your imagination can dream up. The recessed lighting keeps the space well-lit.
The lower level is brimming with opportunity having made strategic improvements throughout the course of ownership. Currently functioning as a workout studio, the wall of professionally installed mirrors are yours to enhance the space. 2 additional rooms in the lower level could easily be converted to a bedroom and bathroom having been originally framed to function as such. Add an egress window to make the 4th bedroom conforming - adequate space for a substantial sized closet is allocated in the floorplan.
Though the list of things to love on this home is lengthy, nothing rivals the sun-drenched front porch that beckons you from the street.
The original details of the porch have been preserved under a fresh coat of white paint. The stained beadboard ceiling is still in tact, enhanced by the shimmery glow of a vintage crystal light fixture. You’ll know this home by it’s red front door - your guests’ first impression that sets the stage for the character, warmth and charm that unfolds inside its doors.
This home is offered for sale at $275,000. Interested in viewing the property? Contact me directly at (612) 723-7636 or by email at sarah@foxhomes.com.
Ready for more gorgeous homes?
Take a tour of some of my recent local listings…










































